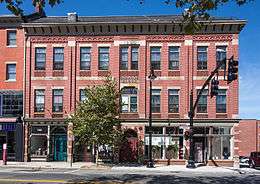Burrows Block
|
Burrows Block | |
 | |
  | |
| Location | Providence, Rhode Island |
|---|---|
| Coordinates | 41°49′5″N 71°25′15″W / 41.81806°N 71.42083°WCoordinates: 41°49′5″N 71°25′15″W / 41.81806°N 71.42083°W |
| Built | 1880 |
| Architect | Charles F. Wilcox |
| Architectural style | Gothic |
| Part of | Westminster Street Historic District (#03000494) |
| NRHP Reference # | 90001347 [1] |
| Significant dates | |
| Added to NRHP | September 5, 1990 |
| Designated CP | May 30, 2003 |
The Burrows Block is an historic commercial building at 735-745 Westminster Street in Providence, Rhode Island. It is a three-story brick building with Gothic Revival styling. It was built in 1880 by Caleb Burrows to provide office space for his hardware business, with retail spaces on the ground floor. Although the hardware business declined in the 20th century, the building has seen a variety of commercial and retail tenants, and was purchased by the city in 2002.[2]
It was designed by local architect Charles F. Wilcox.[3]
The building was listed on the National Register of Historic Places in 1990,[1] and is located near the center of the Westminster Street Historic District, listed in 2003.[2]
See also
References
- 1 2 National Park Service (2007-01-23). "National Register Information System". National Register of Historic Places. National Park Service.
- 1 2 "NRHP nomination for Westminster Street Historic District" (PDF). Rhode Island Preservation. Retrieved 2014-10-09.
- ↑ American Architect and Building News 10 April 1880: 160.

Burrows Block in 2012
This article is issued from
Wikipedia.
The text is licensed under Creative Commons - Attribution - Sharealike.
Additional terms may apply for the media files.