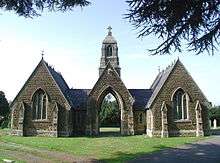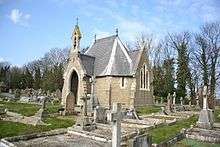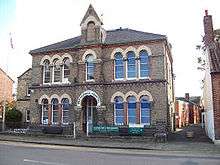Bellamy and Hardy
| Bellamy and Hardy | |
|---|---|
 Former Town Hall, Ipswich | |
| Practice information | |
| Key architects | Bellamy and Hardy |
| Partners | Pearson Bellamy and John Spence Hardy |
| Founded | Before 1849 |
| Dissolved | c.1899 |
| Location | Lincoln |
| Significant works and honors | |
| Buildings |
Ipswich Town Hall Leighton Buzzard Corn Exchange |
Bellamy and Hardy were an architectural practice in Lincoln that specialised in the design of public buildings and non-confomist chapels.
Architectural Practice
Surprisingly little is known about this architectural practice, even though they were the designers of a large number of buildings in Lincolnshire and more widely within the British Isles. In 1841 Hardy was working as an assistant to the Lincoln architect William Adams Nicholson, while Bellamy was apprenticed to Nicholson. They were noted as working from 30 Broadgate, Lincoln in 1856.[1] In 1889 Pearson Bellamy was living at Weston Lodge, South Park and Bellamy and Hardy Architects and Surveyors had offices in Melville Street, Lincoln.[2] By 1896 Pearson Bellamy is noted as working by himself at 29, Broadgate, Lincoln.[3]
Architectural Work
Pevsner had mixed views about the architects work . When discussing the Royal Exchange Offices in Lincoln, he refers to Pearson Bellamy as an underrated architect.[4] which contrasts with his description of Leighton Buzzard Town Hall (see below), which he seems to like, but criticises because it is not stylistically correct calling it Victorian at its most irresponsible. However, Pevsner considered their cemetery chapels at Loughborough the best cemetery buildings in the county. [5]
Public and Commercial Buildings



Boston
- The Atheneum
Grimsby
- Grimsby Town Hall 1861–63. Designed with John Giles of London, and the work was superintended by James Fowler of Louth. The Doughty Museum and Municipal Offices formed flanking pavilions to the Town Hall. Yellow brick with yellow stone with Italianate details.[6]
- Grimsby Corn Exchange
Horncastle
- Horncastle, Lincolnshire. The Dispensary, North Street. 1866,[7]
Hull
- The Corn Exchange, Hull. Now the Hull and East Riding Museum.
Ipswich
- Town Hall, Ipswich Now arts centre and events venue; it dates from 1866
Leighton Buzzard
- Leighton Buzzard, Corn Exchange, Lake Road, 1862. According to Pevsner; Victorian at its most irresponsible. Gay and vulgar, with two two-storeyed middle porch adorned with atlantes and carayatids. The style is a kind of dissolute Renaissance [8]
Lincoln
- Corn Exchange, Lincoln. Corn Hill:Sincil Street. 1879. Red brick with round arched panels[9]
- Old Corn Exchange, 1868– 70., Cornhill. Lincoln Back portion of William Adams Nicholson's original Corn Exchange.[10]
- Royal Exchange Offices, Silver Street, Lincoln. 1859 (Demolished c.1968). Palazzo style. Enrichments of vermiculation, rustication, grotesque masks and swags. surmounted by baluster arcading and finials.[11]
Long Sutton
- Market House/Corn Exchange, 9-11 Market Street, Long Sutton, 1856. Large two storey red and yellow brick corn exchange. Wooden pediment and slate roof. Four windows to first floor have stone window surrounds, ground floor doors are surrounded in red brick with decorative yellow brick keystone at top of the door arch.
Louth

- Louth Town Hall, Eastgate 1853-4. A massive building in Italian Palazzo style. Three storeys high with and seven bays long. The entrance has paired Ionic capitals with a balcony above. Above this are cornices with a finialled balustrade.[12]The columns and door surrounds are of Caen Stone.[13]

- Corn Exchange, Market Place. By Pearson Bellamy 1853-5. Described by Pevsner in 1964 as wonderfully decayed with it facade like a rotting cadaver.[14] Italianate, with a statue of Ceres the middle. It was demolished in 1981 as the stone facade had reached an advanced state of decay.[15]
Retford
- Retford Town Hall. 1866-8 According to Pevsner the Town Hall is in Francoise 1 style without any of the Victorian qualities we appreciate today: a bad mansard roof and a bad lantern.[16]
St Neots
- St.Neots, Corn Exchange, South Street. 1863. Originally with a tower.Yellow brick with rounded corner and jolly cast-ironwork,[17]
Public Buildings by Bellamy & Hardy
|
Schools

- Wesleyan Day Schools, Rosemary Lane, Monk's Road, Lincoln (1859). With patterned red and white brick. Tower with cupola.[18]
- Winteringham Road Grammar School, Grimsby
Church Restoration
- St Peter's church, Market Rasen, dates from the 12th century, with later alterations and additions, and an 1861 restoration by Pearson Bellamy and John Spence Hardy, of Lincoln.[19]
New Church
- St Andrew's Church, Canwick Road, Lincoln. Now demolished
Non-Conformist Chapels and Churches

- Binbrook Wesleyan Chapel, Lincolnshire.
- Lincoln, Newlands Congregational Church, 1874-6.[20]
- Bailgate Methodist Church 1879.[21]
- Hannah Memorial Wesleyan Chapel, High Street, Lincoln (1875). In 1875, the Wesleyan Methodists built a large chapel on the High Street named after Thomas Hannah (but also known as ‘Little Wesley’). The architects were Bellamy and Hardy; the chapel was demolished in 1965. The chapel was built constructed from brick and ashlar in the classical style; a five bay frontage, three storeys high. Four pillars, complete with Corinthian capitals, all supporting a pediment with a central round arched window with scrolled frieze. The site is now occupied by the Thomas Cooper Memorial Baptist Church, built in 1973–74 to a design by Frederick Gibberd and Partners.[22]
- Zion Chapel, Silver Street, Lincoln. 1864. The Zion Chapel, originally Countess of Huntingdon's Connexion firsterected in 1805. The chapel had a maximum congregation of 200 people. The various sects which adopted a more extreme Methodist position than the Wesleyans, sometimes subscribing to Calvinism, form a distinct group within the Methodist family. The earliest such community in Lincoln was established under the patronage of the Countess of Huntingdon in the 1770s, but no chapel seems to have been built until 1802. This chapel was built on the Zion Chapel site in Silver Street. By 1851 the Zion Chapel community had been joined by the ‘United’ or ‘Free’ Methodists’ and in 1864 the chapel was rebuilt again, this time to designs by Bellamy and Hardy
- Preston, Lancashire, Grimshaw Street Congregational Chapel, 1857. Later United Reformed Church and now Seventh-day Adventist. Restored 2013.[23]
- Grove Street Methodist Church, Retford (1880). Of a classical design, the two storey church has a tripartite front elevation formed by a gabled centre flanked by square towers, each of which have balustraded parapets at roof level. There are coped and bracketed eaves in the gable apex and a date plaque upon which "Wesleyan 1880" is written in relief. Red brick with stone dressings and a slate roof.[24]
- Wesleyan Methodist Chapel, Main Road, Sibsey. Lincolnshire. Now demolished. built in 1874 by Bellamy and Hardy. According to Pevsner it was of red brick in the Gothic style, with yellow brick and stone dressings. According to OS maps the chapel survived until at least 1974.
- Wildmore, New York Wesleyan Methodist Church, Dogdyke Road, Wildmore. (1842). Now in use as a house. The chapel closed in 2004 and has subsequently been converted into a house. The building is of red brick and has a gabled roof. It has yellow brick window arches with stone hood mouldings, and large stone keystones on windows to frontage. It has a raised gable with stone coping and decorative yellow brickwork.
Cemetery Design and Layout
.jpg)

Bellamy and Hardy developed an expertise in cemetery design and layout for which they were awarded contracts in various parts of midland England. The design of the cemetery chapels is fairly standard with two side chapels linked by an arch which was surmounted by a spire. At Stoke-on-Trent, they were supposed only to have laid out the cemetery and a local architect supplied the plans, but as the chapels are typical of Bellamy and Hardy's work, this is unlikely to be the case. In the Lincoln cemetery on Canwick Road, they laid out the cemetery, but another Lincoln architect, William Mortimer provided the plans for the cemetery chapels.

- Barton on Humber, Lincolnshire. (1867) [25]
- Canwick, Lincoln
- Leicester Road Cemetery, Loughborough. 1856-7. Described by Pevsner as the best cemetery buildings in the county. The lodge and two Gothic revival chapels arelinked by a three arch loggia topped by an elaborate spire.[26][27]

- Louth, Lincolnshire. Linden Walk. Two chapels, one for Church of England and another for Dissenters. 1855. Brick with 'cut-away' corners and tall bellcotes over the porches.[28] The two chapels and the gate lodge were completed for £2,700.[29]
- Middlewich, Cheshire. Middlewich has a town cemetery with a twin chapel dating from 1859 by Bellamy & Hardy.
- Stoke-on-Trent
Further reading
- Antonia Brodie (ed) Directory of British Architects, 1834–1914: 2 Vols, British Architectural Library, Royal Institute of British Architects, 2001
- Antram N (revised), Pevsner N & Harris J, (1989), The Buildings of England: Lincolnshire, Yale University Press.
- Robinson D and Sturman C.(2001), William Brown and the Louth Panorama, Louth. ISBN 9780953953301
References
- ↑ White's Lincolnshire Directory, (1856), pg 127
- ↑ Kelly's Directory 1889, pg 304
- ↑ Kelly's Directory 1896, pg 365
- ↑ Pevsner N. (1964)Buildings of England: Lincolnshire pg 160,
- ↑ Pevsner N. (rev. E. Williamson), (1984), The Buildings of England: Leicestershire and Rutland pp. 284–5).
- ↑ "Antram", (1989), 342.
- ↑ "Antram", (1989), 563.
- ↑ Pevsner N. (1968), The Buildings of England: Bedfordshire, Huntindon and Peterborough, pg 110.
- ↑ "Antram", (1989), 523.
- ↑ "Antram", (1989), 523.
- ↑ Pevsner N. (1964)Buildings of England: Lincolnshire pg 160,
- ↑ "Antram", (1989), 541.
- ↑ "Robinson and Sturman", pg 54.
- ↑ "Pevsner" (1964), 304.
- ↑ "Robinson and Sturman", pp.58–60.
- ↑ Pevner N. (1979), 2nd revised ed by Williamson E. ‘‘The Buildings of England: Nottinghamshire’’ pp. 296–7.
- ↑ "Pevsner", (1968), pg 341.
- ↑ "Antram", (1989), 520.
- ↑ "Antram", (1989), 563.
- ↑ "Antram", (1989), pg. 502.
- ↑ "Antram", (1989), pg. 516.
- ↑ "Antram", (1989), pg. 516.
- ↑ Storah Architecture, ‘‘Conservation and Design Statement 2013 Archived 2016-03-04 at the Wayback Machine.
- ↑ Historic England]]
- ↑ ,
- ↑ Pevsner N. (rev. E. Williamson), (1984), The Buildings of England: Leicestershire and Rutland pp. 284–5).
- ↑ Mather Jamie Estate Agents ,
- ↑ "Antram", (1989), pg. 540.
- ↑ Robinson and Sturman, (2001), pp64-65.
External links
| Wikimedia Commons has media related to Bellamy and Hardy. |




