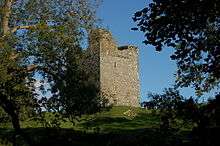Audley's Castle
| Audley's Castle | |
|---|---|
| Strangford, County Down, Northern Ireland | |
|
Audley's Castle | |
| Type | Castle |
| Site history | |
| Built | 15th century |
| In use | 15th century – ? |
| Materials | Stone |
Audley's Castle is a 15th-century castle located 1 mile (1.6 km) north-east of Strangford, County Down, Northern Ireland, on a rocky height overlooking Strangford Lough.[1] It is a three-storey Tower house named after its 16th century owner, John Audley.[2] Audley's Castle tower house and bawn is a State Care Historic Monument in the townland of Castleward, in Down District Council area, at grid ref: J5781 5058.[3]
There are thousands of small stone towers similar to Audley's Castle in the Irish countryside. They are one of the commonest of archaeological sites, which indicates these were not buildings put up for the higher aristocracy, but for lesser lords and gentry. Most were built in the late Middle Ages (roughly 1350–1550). Audley's was built towards the end of this period.[4]
Features
Audley's Castle consists of a tower set within a yard (technically known as a bawn) which is enclosed by a thin wall, with a simple gate.[4] It is protected on its south side by a rocky cliff. The stone walls of the bawn have been reduced to low foundations, but its rectangular plan can still be traced. In the south-east area of the bawn are the foundations of an outhouse,[5] probably a barn or servants quarters, and the tower house is at the north corner of the bawn. The south-east face of the tower house is dominated by two projecting square turrets, linked by an arch at parapet level (a machicolation), through which objects could be dropped on anyone attacking the door in the south turret below.[6] The ground floor room is entered through a small lobby which has a murder-hole in its roof. The room is lit by narrow window loops and has a wall cupboard and a chute for slops. The south turret contains a spiral stair which leads to the two upper chambers and the roof.[7]
The first floor chamber has a semicircular barrel vault, designed as a defence against the spread of fire. A number of beam sockets and projecting stone corbels in the walls show how the vault was erected. The presence of window seats, a fireplace, two cupboards and a latrine (in the east turret) suggest that the first floor chamber was the main living room in the castle. The second floor chamber lacks a fireplace, but does have window seats and a latrine in the east turret and could have been a sleeping area. Above this floor is the roof level with a wall-walk behind a parapet and higher corner turrets, now largely demolished. The castle had a pitched roof as a drawing from 1840 shows a gable wall in place which later collapsed. the timber roof of the castle would have been covered with slates, wooden shingles, stone slabs or thatch.[7]
The tower has one main room on each floor, with one or two subsidiary rooms off each of the big ones. The ground floor has small windows and no fireplace or latrine and was for storage of provisions. The first floor has better windows, a large fireplace and access to a latrine; this was a room for the owner to live in and entertain his friends. It also has a chute for throwing dirty water away, so the large fireplace was also probably used for cooking on. The second floor was probably the lord's private room for sleeping and his family life: servants and others could be accommodated in the attic.[4] A spiral stair leads to the first and second floor rooms and the roof. The first floor room has a reconstructed wooden floor and semicircular stone barrel vault.[1]
There is very little historical information about the buildings in the small courtyard around Audley's. Only a minority of towers had courtyard walls at all, and their buildings were clearly less important than the tower. The towers in different parts of the country vary, with distinct regional patterns. Audley's with its two turrets linked by an arch is one of a type found in County Down only.[4]
History
The castle is probably of 15th century date, but its early history is unknown. The castle is named after its late 16th century owners, the Audleys, a Hiberno-Norman family who held land in the area in the 13th century, although it is not known if they built the castle. It was sold, with the surrounding estate, to the Ward family in 1646[7] and used in 1738 as an eye-catching focus of the long vista along Castle Ward's artificial lake, Temple Water.[1]
Gallery
- Audley's Castle, August 2009
 Audley's Castle
Audley's Castle
See also
| Wikimedia Commons has media related to Audley's Castle. |
References
- 1 2 3 Department of the Environment for Northern Ireland (1983). Historic Monuments of Northern Ireland. Belfast: HMSO. pp. 97–98.
- ↑ Harbinson, P (1992). Guide to National and Historic Monuments of Ireland. Dublin: Gill & Macmillan. pp. 105–106.
- ↑ "Audley's Castle" (PDF). Environment and Heritage Service NI – State Care Historic Monuments. Retrieved 4 December 2007.
- 1 2 3 4 "Audley's Castle, Co Down". Chrono Centre, QUB. Retrieved 7 June 2008.
- ↑ Flanagan, Laurence (1992). A Dictionary of Irish Archaeology. Gill and Macmillan, Dublin. p. 21.
- ↑ Fry, Plantagenet Somerset (2001). Castles of Britain and Ireland. David and Chambers, Newton Abbot. p. 196.
- 1 2 3 Donnelly, CJ (1997). Living Places. Belfast: Institute of Irish Studies, QUB. pp. 100–102.
External links
Coordinates: 54°22′46.50″N 5°34′19″W / 54.3795833°N 5.57194°W
