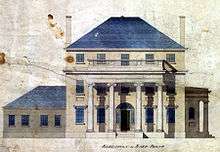Asa Waters Mansion
|
Asa Waters Mansion | |
|
| |
  | |
| Location | 123 Elm St., Millbury, Massachusetts |
|---|---|
| Coordinates | 42°11′24.6″N 71°45′44.4″W / 42.190167°N 71.762333°WCoordinates: 42°11′24.6″N 71°45′44.4″W / 42.190167°N 71.762333°W |
| Built | 1826-1832 |
| Architect | Asher Benjamin |
| Architectural style | Federal |
| NRHP Reference # | 78000479[1] |
| Added to NRHP | February 14, 1978 |
The Asa Waters Mansion is an historic mansion at 123 Elm Street in Millbury, Massachusetts. Recently restored, it is now available for weddings and private functions. Designed by architect Asher Benjamin for Asa Waters and Susan Holman Waters, the mansion was built between 1826–32,[2] It is a three-story wood frame house, with a hip roof ringed by a low balustrade. Its front facade is distinguished by colonnade of fluted two-story pillars with composite capitals, with pilasters at the building corners.[3] The Millbury Historical Society is headquartered there.[4]
The building was listed on the National Register of Historic Places in 1978.[1]
 Elevation of East Front, Asa Waters House, 1824, by Asher Benjamin
Elevation of East Front, Asa Waters House, 1824, by Asher Benjamin
See also
References
- 1 2 National Park Service (2008-04-15). "National Register Information System". National Register of Historic Places. National Park Service.
- ↑ "Asa Waters Mansion - Millbury, MA".
- ↑ "MACRIS inventory record for Asa Waters Mansion". Commonwealth of Massachusetts. Retrieved 2015-10-11.
- ↑ "Archived copy". Archived from the original on 2010-11-07. Retrieved 2011-01-07.
External links
![]() Media related to Asa Waters Mansion at Wikimedia Commons
Media related to Asa Waters Mansion at Wikimedia Commons
This article is issued from
Wikipedia.
The text is licensed under Creative Commons - Attribution - Sharealike.
Additional terms may apply for the media files.
