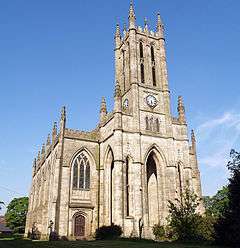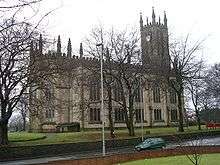All Saints' Church, Stand
| All Saints' Church, Whitefield | |
|---|---|
 West end | |
 All Saints' Church, Whitefield Location in Greater Manchester | |
| Coordinates: 53°33′00″N 2°17′55″W / 53.5501°N 2.2986°W | |
| OS grid reference | SD 803 060 |
| Location | Church Lane, Stand, Whitefield, Greater Manchester |
| Country | England |
| Denomination | Anglican |
| Website |
www |
| Architecture | |
| Status | Parish church |
| Functional status | Active |
| Heritage designation | Grade I |
| Designated | 15 August 1966 |
| Architect(s) | Charles Barry |
| Architectural type | Church |
| Style | Gothic Revival |
| Groundbreaking | 1821 |
| Completed | 1826 |
| Construction cost | £13,729[1] |
| Specifications | |
| Materials | Millstone grit |
| Administration | |
| Parish | All Saints, Stand |
| Deanery | Radcliffe and Prestwich |
| Archdeaconry | Bolton |
| Diocese | Manchester |
| Province | York |
| Clergy | |
| Rector | Revd Canon Alison J Hardy |
| Assistant priest(s) | Revd Catherine D Binns |
| Laity | |
| Organist/Director of music | Richard Fairclough |
| Churchwarden(s) | Mandi Davies, Ann Smith |

All Saints' Church or Stand Church is an active Anglican parish church in Stand, Whitefield, Greater Manchester, England. It is in the deanery of Radcliffe and Prestwich, the archdeaconry of Bolton, and the diocese of Manchester.[2] The church is recorded in the National Heritage List for England as a designated Grade I-listed building.[3] It was a Commissioners' church, having received a grant towards its construction from the Church Building Commission.[4] The church is a tall building, standing on high ground, and is constructed on a platform.[1]
History
Built between 1821 and 1826, All Saints' Church is one of the many Commissioners' churches built to celebrate the defeat of Napoleon at the Battle of Waterloo in 1815.[5] The land on which the church and vicarage were built was given to the parish by the Earl of Derby.[6] The architect Sir John Soane was invited to design the church to accommodate about 1,800 people, and to cost no more than £12,000. He declined and passed the commission to Charles Barry.[7] This church was Barry's first commission.[1][3] Its design was similar to his design for St Matthew, Campfield. Manchester (which has since been demolished); differing in being provided with a tower, rather than a spire.[1] A grant of £13,812 (equivalent to £1,050,000 as of 2015)[8] was given towards its construction by the Church Building Commission.[4][lower-alpha 1] The foundation stone was laid on 3 August 1821, and the church was consecrated by the Bishop of Chester on 8 September 1826.[7]
Architecture
Exterior
All Saints is constructed in millstone grit from the Pennines.[9] The architectural style is described as "fanciful" Gothic.[1][3][lower-alpha 2] The plan of the church is rectangular in five bays, with a canted apse at the east end, and a west porch and tower. The lowest stage of the tower forms the porch, which is entered through tall narrow pointed arches. The bell openings are pairs of lancets. Along the sides of the church are two tiers of windows. The tower and the body of the church have embattled parapets and crocketed pinnacles.[3]
Interior
Inside the church are galleries on three sides carried on slender Perpendicular piers. The plaster ceilings are vaulted. The altar, screen and pulpit date from 1921, the choir stalls and side screens date from 1937; all of these were designed by the Lancaster architects Austin and Paley. The stained glass in the east window dates from 1841 and is by D. Evans of Shrewsbury. Elsewhere are windows by Lavers, Barraud and Westlake, and by A. L. Moore, the latter dating from 1921. The monuments include one by Sievier dating from 1826 depicting a lady lying on a chaise longue.[1] The original organ was built by Samuel Renn in 1827 and situated in the west gallery. It was moved in 1880 to the north aisle. This organ was removed from the church in 1957.[9] It was replaced by the present three manual organ made by Charles A. Smethurst. This organ was rebuilt in 1997 by Nicholson of Worcester.[11] There is a ring of eight bells, all of which were cast in 1912 by Gillett and Johnston.[12] During the 1930s there was a twenty-year programme of adornment and refurnishing of the sanctuary and chancel, culminating in the installation of a new choir stall, organ screen and clergy desks in 1937.[13]
See also
- List of churches in Greater Manchester
- Grade I listed churches in Greater Manchester
- Listed buildings in Whitefield, Greater Manchester
- List of Commissioners' churches in Northeast and Northwest England
References
Notes
- ↑ In some cases, as in this one, the size of the grant was greater than the actual construction cost, because it included contributions towards the cost of the site, legal fees, etc.[4]
- ↑ The term fanciful in this context means that although the design was loosely based on Gothic features, these were not accurate reproductions of Gothic features.[1][10]
Citations
- 1 2 3 4 5 6 7 Hartwell, Hyde & Pevsner (2004), pp. 678–679
- ↑ "All Saints, Stand, Whitefield", Church of England, retrieved 15 December 2011
- 1 2 3 4 Historic England, "Church of All Saints, Bury (1356818)", National Heritage List for England, retrieved 15 December 2011
- 1 2 3 Port (2006), p. 327
- ↑ "All Saints", The Victorian Web, retrieved 3 October 2013
- ↑ "Lord and Lady Derby at a Church Bazaar", The Manchester Guardian, 22 April 1910
- 1 2 "History 1819–25", Parish Church of All Saints, Stand, archived from the original on 2012-03-03, retrieved 15 December 2011
- ↑ UK Consumer Price Index inflation figures are based on data from Gregory Clark (2016), "The Annual RPI and Average Earnings for Britain, 1209 to Present (New Series)", MeasuringWorth.com.
- 1 2 "History 1826 on", Parish Church of All Saints, Stand, archived from the original on 2012-03-17, retrieved 15 December 2011
- ↑ Price (1998), pp. 38–39
- ↑ "Lancashire (Manchester, Greater), Stand, All Saints (R00073)", British Institute of Organ Studies, retrieved 15 December 2011
- ↑ "Stand, Whitefield, All Saints", Dove's Guide for Church Bell Ringers, retrieved 15 December 2011
- ↑ "Memorials dedicated at Stand Church", The Manchester Guardian, 1 November 1937
Bibliography
- Hartwell, Clare; Hyde, Matthew; Pevsner, Nikolaus (2004), Lancashire: Manchester and the South-East, The Buildings of England, Yale University Press, ISBN 978-0-300-10583-4
- Port, M. H. (2006), 600 New Churches: The Church Building Commission 1818–1856 (2nd ed.), Spire Books, ISBN 978-1-904965-08-4
- Price, James (1998), Sharpe, Paley and Austin: A Lancaster Architectural Practice 1836–1942, Centre for North-West Regional Studies, ISBN 978-1-86220-054-8