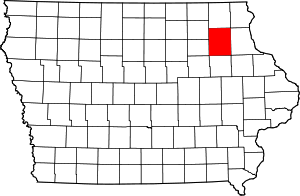Alfred Hanson House
|
Alfred Hanson House | |
 | |
  | |
| Location |
1403 N. Frederick Ave. Oelwein, Iowa |
|---|---|
| Coordinates | 42°41′0.7″N 91°54′46.6″W / 42.683528°N 91.912944°WCoordinates: 42°41′0.7″N 91°54′46.6″W / 42.683528°N 91.912944°W |
| Area | less than one acre |
| Built | 1904 |
| Architect | Netcott & Donnan |
| NRHP Reference # | 84001252[1] |
| Added to NRHP | July 12, 1984 |
The Alfred Hanson House, also known as the Hanson/McCarthy House, is a historic building located in Oelwein, Iowa, United States. Hanson was an Oelwein native who was engaged in farming before he moved back to town and became a banker. He had this house built in 1904. The two-story, frame Colonial Revival was designed by Harry E. Netcott of the Independence, Iowa architectural firm of Netcott & Donnan. Its distinctive features include a two-thirds recessed sun porch that was enclosed in 1957, a Palladian window, and an open Portico on the main facade.[2] It was listed on the National Register of Historic Places in 1984.[1]
References
- 1 2 National Park Service (2009-03-13). "National Register Information System". National Register of Historic Places. National Park Service.
- ↑ James E. Jacobsen. "Alfred Hanson House" (PDF). National Park Service. Retrieved 2016-10-18. with photos
This article is issued from
Wikipedia.
The text is licensed under Creative Commons - Attribution - Sharealike.
Additional terms may apply for the media files.
