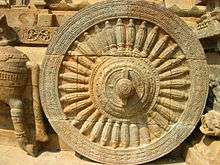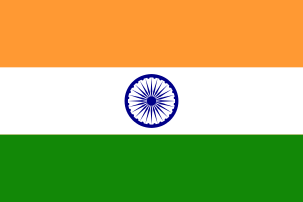Airavatesvara Temple
|
| |
| UNESCO World Heritage Site | |
|---|---|
| Location |
India |
| Coordinates | 10°56′54″N 79°21′24″E / 10.94841°N 79.356708°E |
| Criteria |
Cultural: (ii), (iii) |
| Reference | 250-003 |
| Inscription | 1987 (11th Session) |
| Extensions | 2004 |
| Endangered | – |
 Location of Airavatesvara Temple | |
Airavatesvara Temple is a Hindu temple of Dravidian architecture located in the town of Darasuram, near Kumbakonam in the South Indian state of Tamil Nadu. This temple, built by Rajaraja Chola II in the 12th century CE is a UNESCO World Heritage Site, along with the Brihadeeswara Temple at Thanjavur, the Gangaikondacholisvaram Temple at Gangaikonda Cholapuram that are referred to as the Great Living Chola Temples.[1]
Legend
The Airavatesvara temple is dedicated to Lord Shiva. Shiva is here known as Airavateshvara, because he was worshipped at this temple by Airavata, the white elephant of the king of the gods, Indra. Legend has it that Airavata, while suffering from a change of colour curse from Sage Durvasa, had its colours restored by bathing in the sacred waters of this temple. This legend is commemorated by an image of Airavata with Indra seated in an inner shrine.[2] The temple and the presiding deity derive its name from this incident.
It is said that the King of Death, Yama also worshipped Shiva here. Tradition has it Yama, who was suffering under a Rishi's curse to form a burning sensation all over the body, was cured by the presiding deity Airavatesvarar. Yama took bath in the sacred tank and got rid of the burning sensation. Since then the tank has been known as Yamateertham. The temple is named after Airavata, the white elephant of Indra, the king of celestial deities. Airavata worshipped Shiva at this place and the deity came to be known as Airavateeswarar.[3]
Deities
The main deity's consort Periya Nayaki Amman temple is a detached temple situated to the north of the Airavateshvarar temple. This might have been a part of the main temple when the outer courts were complete. At present, it stands alone as a detached temple with the shrine of the Goddess standing in a single large court.[4]
Architecture


The temple is constructed in Dravidian style of architecture. It is classified as Karak kovil, a temple built resembling the shape of a chariot used during temple festivals. Literary evidence is found in Tamil works, which refer the temple as Karak Koil.[5] This temple is a storehouse of art and architecture and has some exquisite stone carvings. Although this temple is much smaller than the Brihadeesvara Temple or the Gangaikondacholapuram Temple, it is more exquisite in detail. This is because this temple is said to have been built with nitya-vinoda, "perpetual entertainment", in mind.
The temple starts with a mahadwara, main entrance on the eastern side.[6] The vimana (tower) is 24 m (80 ft) high.[1] The temple consists of a sanctum without a circumambulatory path and axial mandapas. The front mandapa known in the inscriptions as Rajagambhiran tirumandapam.[1] The south side of the front mandapam is in the form of a huge chariot with large stone wheels drawn by horses.[7] The pillars of this mandapa are highly ornate. The elevation of all the units is elegant with sculptures dominating the architecture.[1]
To the east of the inner court lies a group of well-carved buildings, one of which is the Balipita ('seat for sacrifice'). The pedestal of the Balipita adjoins a small shrine which contains an image of Ganesha. The pedestal has a set of 3 finely carved set of steps on the south side. Striking the steps produce different musical sounds(seven basic notes of music).[4]
In the south-west corner of the court is a mandapam having 4 shrines. One of these has an image of Yama. Adjoining this shrine are large stone slabs sculptured with images of the sapthamathas (seven celestial nymphs).[4] The construction of a separate temple for Devi, slightly later than the main temple, indicates the emergence of the Amman shrine as an essential component of the South Indian temple complex.[1]
Inscriptions in the Temple

There are various inscriptions in the temple. One of these records the renovation of the shrines by Kulottunga Chola III.[8] The north wall of the verandah consists of 108 sections of inscriptions, each containing the name and description and image of the 63 Saivacharya (Saivite saints) listing the principal events in their life.[8][9][10] This reflects the deep roots of Saivism in this region.[1] Other important sculptures of the temple are the 108 Devara Othuvars who sung in the temple during the time of Raja Raja II. There are sculptures for river goddesses like Cauvery, Ganges, Yamuna, Godavari and Narmada.[6] Another inscription close to the gopura, records that an image was brought from Kalyani, then known as Kalyanapura by emperor Rajadhiraja Chola I after his defeat of the Western Chalukya king Someshwara I, his sons Vikramaditya VI and Someshwara II his capture of the Chalukyan capital.[8][11]
In popular culture
This temple was added to the list of Great Living Chola Temples in the year 2004. The Great Living Chola Temples includes the Brihadeeswara Temple at Thanjavur, the Temple of Gangaikondacholisvaram at Gangaikonda Cholapuram and the Airavatesvara Temple at Darasuram. All of these temples were built by the Cholas between the 10th and 12th centuries CE and have a lot of similarities.[12]
Notes
- 1 2 3 4 5 6 "Great Living Chola Temples". UNESCO World Heritage Centre. 2004. Retrieved 28 November 2015.
- ↑ Ayyar 1992, pp. 350-351
- ↑ V., Meena (1974). Temples in South India (1st ed.). Kanniyakumari: Harikumar Arts. p. 26.
- 1 2 3 Ayyar 1993, p. 351
- ↑ Reddy, G.Venkatramana. Alayam - The Hindu temple - An epitome of Hindu Culture. Mylapore, Chennai: Sri Ramakrishna Math. p. 32. ISBN 978-81-7823-542-4.
- 1 2 G., Srinivasan (20 July 2011). "Darasuram - Architectural marvel from Chola period". The Hindu. Retrieved 9 April 2017.
- ↑ Chaitanya 1987, p. 42
- 1 2 3 Ayyar 1993, p. 353
- ↑ Chaitanya 1997, p. 40
- ↑ Vasudevan, p. 55
- ↑ Davis 1997, p. 51
- ↑ Ayyar 1993, p. 316
References
- Ayyar, P.V. Jagadisa (1993). South Indian Shrines. New Delhi: Asian Educational Services. ISBN 81-206-0151-3.
- Chaitanya, Krishna (1987). Arts of India. Abhinav Publications.
- Davis, Richard (1997). Lives of Indian images. Princeton, N.J: Princeton University Press. ISBN 0-691-00520-6.
- Vasudevan, Geeta (2003). The Royal Temple of Rajaraja: An Instrument of Imperial Chola Power. Abhinav Publications. ISBN 81-7017-383-3.
External links
| Wikimedia Commons has media related to Airavatesvara Temple. |
- World Heritage Site status for Airavatesvara Temple
- - A Complete Visitors Guide to Darasuram Airateswara Temple

