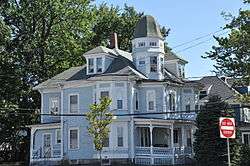Aaron Martin House
|
Aaron Martin House | |
 | |
 | |
| Location | Waltham, Massachusetts |
|---|---|
| Coordinates | 42°21′45″N 71°14′20″W / 42.36250°N 71.23889°WCoordinates: 42°21′45″N 71°14′20″W / 42.36250°N 71.23889°W |
| Architect | Unknown |
| Architectural style | Queen Anne |
| MPS | Waltham MRA |
| NRHP Reference # | 89001540[1] |
| Added to NRHP | September 28, 1989 |
The Aaron Martin House is a historic house at 786 Moody Street in Waltham, Massachusetts. The 2-1/2 story wood frame house was built in the 1890s by Waltham Watch Company employee and real estate speculator Aaron Martin. It is a particularly well-preserved local example of Queen Anne styling. It has a variety of projections, gables, and porches, in a manner typical of the style, as well as a 3-1/2 story tower with a bell-shaped roof. Its porches are elaborately decorated with gingerbread woodwork.[2]
The house was built in a Queen Anne style and was added to the National Register of Historic Places in 1989.[1]
See also
References
- 1 2 National Park Service (2008-04-15). "National Register Information System". National Register of Historic Places. National Park Service.
- ↑ "NRHP nomination for Aaron Martin House (786 Moody Street)". Commonwealth of Massachusetts. Retrieved 2014-04-28.
This article is issued from
Wikipedia.
The text is licensed under Creative Commons - Attribution - Sharealike.
Additional terms may apply for the media files.
