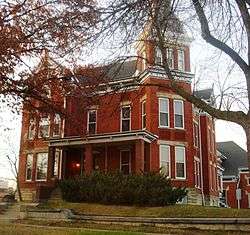A. T. Averill House
|
A. T. Averill House | |
 | |
  | |
| Location |
1120 2nd Ave., SE Cedar Rapids, Iowa |
|---|---|
| Coordinates | 41°59′2.9″N 91°39′26.8″W / 41.984139°N 91.657444°WCoordinates: 41°59′2.9″N 91°39′26.8″W / 41.984139°N 91.657444°W |
| Area | less than one acre |
| Built | 1886 |
| Architect |
Sidney Smith W.A. Fulkerson |
| Architectural style | Late Victorian |
| NRHP Reference # | 78001236[1] |
| Added to NRHP | November 28, 1978 |
The A. T. Averill House is a historic building located in Cedar Rapids, Iowa, United States. Local architects Sidney Smith and W.A. Fulkerson designed this 2½-story, brick Late Victorian home. It was completed in 1886 for farm implement dealer Arthur Tappan Averill. This is a more restrained version of the High Victorian style.[2] The house features a truncated hip roof, a 2½-story polygonal bay, and a rectangular tower set on the diagonal. The carriage house/barn behind the house is of a similar design, but older.[2] The house was listed on the National Register of Historic Places in 1978.[1]
References
- 1 2 National Park Service (2010-07-09). "National Register Information System". National Register of Historic Places. National Park Service.
- 1 2 William Olinger. "A. T. Averill House" (PDF). National Park Service. Retrieved 2017-06-19. with photo(s)
This article is issued from
Wikipedia.
The text is licensed under Creative Commons - Attribution - Sharealike.
Additional terms may apply for the media files.
