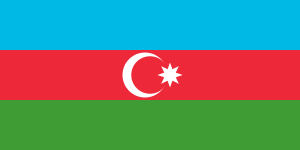Yukhari Govhar Agha Mosque
| Yukhari Govhar Agha Mosque | |
|---|---|
 | |
| Coordinates: 39°45′36″N 46°45′09″E / 39.7600°N 46.7526°ECoordinates: 39°45′36″N 46°45′09″E / 39.7600°N 46.7526°E | |
| Location | de jure de facto |
| Established | 1768–1885 |
| Architectural information | |
| Architect(s) | Karbalayi Safikhan Karabakhi |
| Style | Islamic architecture |
| Minaret(s) | 2 |
Yukhari Govhar Agha Mosque (Azerbaijani: Yuxarı Gövhar Ağa məscidi) is an Azerbaijani mosque located in Shusha, Nagorno-Karabakh. It is currently under the control of the Nagorno-Karabakh Republic since the capture of Shusha on 8 May 1992.[1] The mosque also bears the name Boyuk Juma Mosque of Govhar Agha (Azerbaijani: Gövhər Ağanın Cümə məscidi; Great Cathedral).[2]
History

The Yukhari Govhar Agha means The Upper Govhar Agha Mosque in Azerbaijani language referring to location of the mosque in the upper section of Shusha town and to distinguish it from the Ashaghi Govhar Agha Mosque, the same-name mosque located in lower section of the town. Both mosques are considered symbols of Shusha and masterpiece of Eastern architecture.[3][4]both links are dead The Yukhari Govhar Agha Mosque is located on Shusha's main square, Yusif Vazir Chamanzaminli street and makes up a big part of architectural complex including madrasa, shops and houses built by the same architect.[2][5] According to historian and author of "Karabakh-name", Mirza Jamal Karabakhi, construction of the mosque was started with orders of Ibrahim Khalil Khan in 1768 (1182 according to Islamic calendar) but was stopped for a long time. The construction was then restarted and completed in 1883–1885 by the architect Karbalayi Safikhan Karabakhi ordered by Govhar Agha, daughter of Ibrahim Khalil Khan.
The exterior and interior
The prayer hall of Yukhari Govhar Agha Mosque is a three-nave in a square shape (190–185 meters) split by 6 stone columns. The three-beam veranda in the northern section of the mosque gives it a rectangular form (26.5 × 21.5 meters). The mosque has two minarets. The balconies used to host women’s premises of the prayer hall. The interior of the prayer hall gets light from dual windows. The two minarets by the facade make up the veranda. The building of the mosque was constructed out of stone while the two minarets are made of bricks. The minarets have cylindric forms with horizontal belts with each section laid in distinguishing brick patterns. The same construction pattern can be viewed in most of the mosques throughout Karabakh built by Kerbalayi Safi Khan Karabakhi.[2]
Current situation
After capture of Shusha by Karabakhi-Armenian forces, the mosque stopped functioning.[6] The Karabakh Armenian officials have stated that the Upper mosque is under their protection. The government of Nagorno-Karabakh has done major renovation works to the mosque since 2008.[7][8] However, members of an Azerbaijani visiting delegation to Nagorno-Karabakh claim that the mosque is still in a destructive state and no renovation works are being done.[9]dead link
References
- ↑ "Plants Genetic Resources in Central Asia and Caucasus". Retrieved 20 July 2010.
- 1 2 3 "Shusha State Historical & Architectural Reserve". Retrieved 20 July 2010.
- ↑ "PACE – Urgency to prevent the destruction of cultural monuments in the Armenian-occupied town of Shusha of Azerbaijan". Retrieved 20 July 2010.
- ↑ "Чудеса Азербайджана". Retrieved 26 July 2010.
- ↑ "Наши культурные ценности – Шушинский район". Retrieved 26 July 2010.
- ↑ "Human Rights group". Retrieved 23 July 2010.
- ↑ "Armenian Karabakh Official Says Mosques Being Repaired". 18 November 2010. Retrieved 18 February 2011.
- ↑ "Karabakh Mosques Restored". 20 September 2007. Retrieved 18 February 2011.
- ↑ "Члены делегации, посетившей несколько дней назад Нагорный Карабах и Армению, побывали и в шушинской мечети "Говхар ага".". 6 July 2009. Retrieved 26 July 2010.
External links
| |||||||||||||
