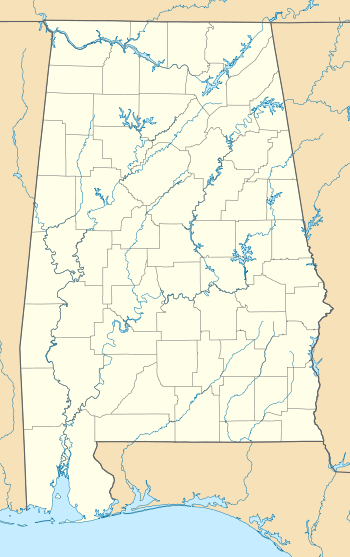William B. Willis House
|
William B. Willis House | |
 | |
 | |
| Location | 108 Ashby Dr., Eutaw, Alabama |
|---|---|
| Coordinates | 32°50′50″N 87°53′44″W / 32.84722°N 87.89556°WCoordinates: 32°50′50″N 87°53′44″W / 32.84722°N 87.89556°W |
| Area | 2 acres (0.81 ha) |
| Built | 1835 |
| Architectural style | Greek Revival |
| NRHP Reference # | 83002969[1] |
| Added to NRHP | September 22, 1983 |
The William B. Willis House, commonly known as Sipsey, is a historic house in Eutaw, Alabama. The one-story wood-frame house was built c. 1835. It is built in the Greek Revival style, atop a high brick foundation. A pedimented Doric portico spans the main entrance in the center of the five-bay main facade. The house was relocated in 1978 from 17 miles (27 km) northwest of Eutaw in order to preserve it.[2] It was added to the National Register of Historic Places on September 22, 1983.[1]
References
- 1 2 Staff (2010-07-09). "National Register Information System". National Register of Historic Places. National Park Service.
- ↑ Ellen L. Mertins (July 15, 1983). "National Register of Historic Places Registration: William B. Wills House" (PDF). National Park Service. Retrieved April 7, 2013. See also: "Accompanying photos" (PDF).
| ||||||||||||||||||||||||||
This article is issued from Wikipedia - version of the Sunday, November 15, 2015. The text is available under the Creative Commons Attribution/Share Alike but additional terms may apply for the media files.