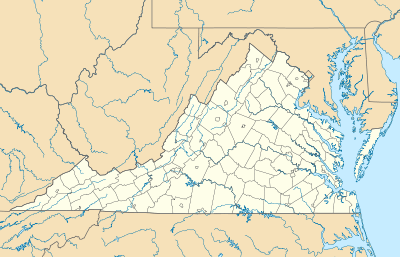Walnut Grove Farm (Shawsville, Virginia)
|
Walnut Grove Farm | |
 | |
| Location | VA 609, 0.2 miles (0.32 km) southeast of US 460/11, near Shawsville, Virginia |
|---|---|
| Coordinates | 37°10′3″N 80°14′14″W / 37.16750°N 80.23722°WCoordinates: 37°10′3″N 80°14′14″W / 37.16750°N 80.23722°W |
| Area | 330 acres (130 ha) |
| Built | 1910 |
| Architectural style | Colonial Revival, Center-passage plan |
| MPS | Montgomery County MPS |
| NRHP Reference # | 89001899[1] |
| VLR # | 060-0443 |
| Significant dates | |
| Added to NRHP | January 17, 1991 |
| Designated VLR | June 20, 1989[2] |
Walnut Grove Farm is a historic home and farm complex located near Shawsville, Montgomery County, Virginia. The main house was built in 1910, and is a two-story, three-bay, single-pile, center-passage plan, frame dwelling in the Colonial Revival style. It features a two-story pedimented porch is supported by paired colossal fluted Ionic order columns of galvanized metal filled with concrete. Also on the property are the contributing log outbuilding that predates the house, an early-20th century concrete pergola structure, a brick dairy/smokehouse building, a brick office, a farm manager's house, two barns, a frame garage, and a frame mi11 with a frame barn and a frame tenant house (c. 1930).[3]
It was listed on the National Register of Historic Places in 1991.[1]
References
- 1 2 Staff (2010-07-09). "National Register Information System". National Register of Historic Places. National Park Service.
- ↑ "Virginia Landmarks Register". Virginia Department of Historic Resources. Retrieved 5 June 2013.
- ↑ Gibson Worsham (June 1988). "National Register of Historic Places Inventory/Nomination: Walnut Grove Farm" (PDF). Virginia Department of Historic Resources. and Accompanying photo

