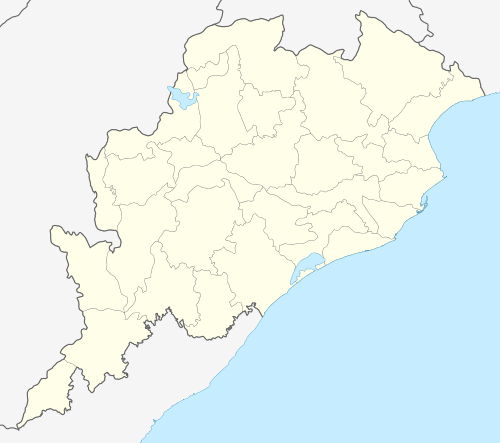Parsvanath Jain Temple-II
| Parsvanath Jain Temple-II | |
|---|---|
 Parsvanath Jain Temple-II Location in Orissa | |
| Coordinates: | 20°16′14″N 85°47′08″E / 20.27056°N 85.78556°ECoordinates: 20°16′14″N 85°47′08″E / 20.27056°N 85.78556°E |
| Location | |
| Country: | India |
| State: | Orissa |
| Locale: | Bhubaneswar |
| Elevation: | 87 m (285 ft) |
| Architecture and culture | |
| Primary deity: | Parshvanatha |
| History | |
| Part of a series on |
| Jainism |
|---|
 |
|
Jain Prayers |
|
Practice |
|
Major figures |
|
Major Sects |
|
Festivals |
|
Pilgrimages |
| Jainism portal |
Parsvanath Jain Temple – II (Lat- 20° 15’ 74" N., Long- 85° 47’ 08" E., Elev- 287 ft) is located in Bhubaneswar.This temple is located in the Digambar Jain Temple precinct in Khandagiri. The temple is still used for worship. It faces towards the east. The cell measures 6.50 metres in length and 4.10 metres in width. The enshrined image in it is of Parsvanatha in a standing pose, crowned with a serpent hood. At the base two diminutive male images are on either side. The main image is flanked by four Jain meditators each with two images.
Ownership
Single/ Multiple: Multiple
Public/ Private: Private
Any other (specify): It is maintained by the Bengal, Bihar and Orissa Digambar Jain Tirthankara Committee. Bimala Devi Jain is the local caretaker.
Age
Precise date: 20th Century
Source of Information: Architectural features.
Property Type
Precinct/ Building/ Structure/Landscape/Site/Tank: Precinct
Sub type: Temple
Typology: Modern construction of flat roof.
Property use
Abandoned/ in use: In use
Present use: Living Temple
Significance
Associational significance: Bengal, Bihar and Orissa Digambara Jaina Tirthankara Committee.
Physical description
Surrounding: The temple is surrounded by Rushavanath temple in north at a distance of 9.00 metres, Parsvanath temple No-I in north-west at a distance of 3.30 metres, compound wall of the precinct in south.
Orientation: The temple is facing towards east.
Architectural features (Plan and Elevation): On plan, the Sanctum chamber measure 6.50 metres in length and 4.10 metres in breadth. The roof is a R.C.C. concrete slab.
Building material: Cement concrete and Brick masonry.
Style: Kalingan
State of preservation
Good/Fair/ Showing Signs of Deterioration/Advanced: Good
Grade (A/B/C)
Architecture: C
Historic: C
Associational: B
Social/Cultural: B
References
| ||||||||||||||||||||||||||||||||||||||||||||||||||||||||||
| ||||||||||||||||||||||||||||||||||||||||||||||||||||||||||||||||||||||