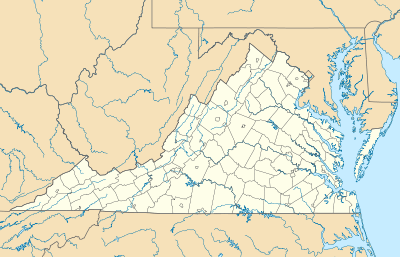Mount Hope (Falls Church, Virginia)
|
Mount Hope | |
 | |
|
Mount Hope, September 2012 | |
 | |
| Location | 203 Oak St., Falls Church, Virginia |
|---|---|
| Coordinates | 38°53′9″N 77°10′54″W / 38.88583°N 77.18167°WCoordinates: 38°53′9″N 77°10′54″W / 38.88583°N 77.18167°W |
| Area | 0.5 acres (0.20 ha) |
| Built | c. 1830, 1869 |
| Built by | Lounsberry, A.E. |
| Architectural style | Greek Revival, Late Victorian |
| NRHP Reference # | 84000037[1] |
| VLR # | 110-0015 |
| Significant dates | |
| Added to NRHP | October 4, 1984 |
| Designated VLR | August 21, 1984[2] |
Mount Hope is a historic home located at Falls Church, Virginia. It was built in the 1840s, as a 1 1/2-story, frame I-house dwelling. It was enlarged to two stories in the 1850s. It consists of three parts: a frame dwelling built about 1830 with Greek Revival style decorative details; a 2 1/2-story, 3-bay, High Victorian brick dwelling built in 1869; and a 1-bay brick section that joins the two. The 1869 section features a pair of corbel topped chimneys that pierce the apex of the gable roof, which has a substantial overhang on all elevations. It also has a three-bay porch with low hipped roof across the front facade.[3]
It was listed on the National Register of Historic Places in 1977.[1]
References
- 1 2 Staff (2010-07-09). "National Register Information System". National Register of Historic Places. National Park Service.
- ↑ "Virginia Landmarks Register". Virginia Department of Historic Resources. Retrieved 19 March 2013.
- ↑ Tony P. Wrenn and Virginia Historic Landmarks Commission Staff (July 1984). "National Register of Historic Places Inventory/Nomination: Mount Hope" (PDF). Virginia Department of Historic Resources. and Accompanying photo
This article is issued from Wikipedia - version of the Saturday, October 17, 2015. The text is available under the Creative Commons Attribution/Share Alike but additional terms may apply for the media files.

