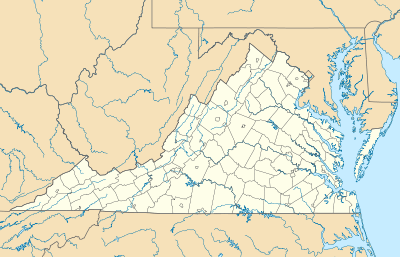Kanawha (Luray, Virginia)
|
Kanawha | |
 | |
|
Kanawha, February 2014 | |
 | |
| Location | 4 Jamison Rd., Luray, Virginia |
|---|---|
| Coordinates | 38°39′42″N 78°27′36″W / 38.66167°N 78.46000°WCoordinates: 38°39′42″N 78°27′36″W / 38.66167°N 78.46000°W |
| Area | 5 acres (2.0 ha) |
| Built | 1921 |
| Architect | Ragan, George R. |
| Architectural style | Classical Revival |
| NRHP Reference # | 99000968[1] |
| VLR # | 159-5030 |
| Significant dates | |
| Added to NRHP | August 5, 1999 |
| Designated VLR | June 16, 1999[2] |
Kanawha, also known as Tuckahoe, is a historic home located at Luray, Page County, Virginia. It was built in 1921, and is a 2 1/2-story, Classical Revival style brick and tile-block dwelling on a poured-concrete foundation. It has a hipped roof covered with green Spanish tiles. The front facade features a semicircular Corinthian order portico. The house also has an enclosed Doric order rear portico, a porte-cochère, large hipped dormers, and a symmetrical composition. Also on the property are contributing gate pillars (c. 1923), an outbuilding (c. 1920), and weirs (Houn Spring) (c. 1881). The property was developed by Luray businessman and mayor Vernon H. Ford.[3]
It was listed on the National Register of Historic Places in 1999.[1]
References
- 1 2 Staff (2010-07-09). "National Register Information System". National Register of Historic Places. National Park Service.
- ↑ "Virginia Landmarks Register". Virginia Department of Historic Resources. Retrieved 5 June 2013.
- ↑ J. Daniel Pezzoni (March 1999). "National Register of Historic Places Inventory/Nomination: Kanawha" (PDF). Virginia Department of Historic Resources. and Accompanying photo
This article is issued from Wikipedia - version of the Wednesday, October 08, 2014. The text is available under the Creative Commons Attribution/Share Alike but additional terms may apply for the media files.

