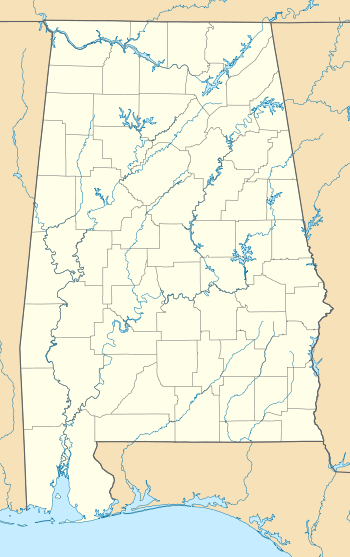J. Bruce Hain House
|
J. Bruce Hain House | |
 | |
| Location | 5826 AL 41, Sardis, Alabama |
|---|---|
| Coordinates | 32°17′17″N 86°59′14″W / 32.28806°N 86.98722°WCoordinates: 32°17′17″N 86°59′14″W / 32.28806°N 86.98722°W |
| Area | 1 acre (0.40 ha) |
| Built | 1913 |
| Architectural style | Classical Revival |
| NRHP Reference # | 01001295[1] |
| Added to NRHP | November 30, 2001 |
The J. Bruce Hain House is a historic house in Sardis, Alabama. The Classical Revival style structure was completed in 1913 for J. Bruce Hain on his working plantation. The house contains roughly 8,000 square feet (740 m2) spread over two floors. The interior is divided on a central hall plan. The front exterior is adorned with a monumental two-story Corinthian portico with a full-width second floor balcony. The house sat vacant for more than two decades until it was purchased by Cecil Gayle and Kenneth Parker of Atlanta in 1998. They stabilized and restored the home to its original condition.[2] It was added to the National Register of Historic Places on November 30, 2001.[1]
References
- 1 2 Staff (2010-07-09). "National Register Information System". National Register of Historic Places. National Park Service.
- ↑ Hewett, Lee Ann; Gene A. Ford; Trina Binkley (May 1, 2000). "J. Bruce Hain House" (PDF). National Register of Historic Places Registration Form. National Park Service. Archived from the original on March 11, 2014. Retrieved March 11, 2014. See also: "Accompanying photos" (PDF). Archived from the original on March 11, 2014. Retrieved March 11, 2014.
| |||||||||||||||||||||
This article is issued from Wikipedia - version of the Friday, September 25, 2015. The text is available under the Creative Commons Attribution/Share Alike but additional terms may apply for the media files.

