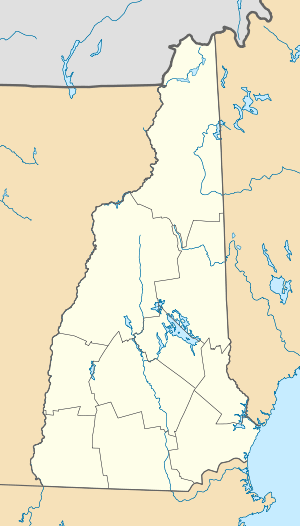Hunt Memorial Library
|
Hunt Memorial Library | |
 | |
 | |
| Location | 6 Main St., Nashua, New Hampshire |
|---|---|
| Coordinates | 42°45′20″N 71°28′0″W / 42.75556°N 71.46667°WCoordinates: 42°45′20″N 71°28′0″W / 42.75556°N 71.46667°W |
| Area | 0.5 acres (0.20 ha) |
| Built | 1903 |
| Architect | Cram & Associates; Nashua Building Co. |
| Architectural style | Late Gothic Revival |
| Part of | Nashville Historic District (#84000574) |
| NRHP Reference # | 71000049[1] |
| Significant dates | |
| Added to NRHP | June 28, 1971 |
| Designated CP | December 13, 1984 |
The Hunt Memorial Library, also known as the John M. Hunt Memorial Building, is a historic former library building at 6 Main Street in downtown Nashua, New Hampshire. Built in 1903, it is a significant early work of the renowned Gothic Revival architect Ralph Adams Cram, then in partnership with Goodhue and Ferguson. It is a multi-level structure built of brick laid in Flemish bond, with limestone trim. Its three-story tower is an imposing presence at the upper end of Main Street.[2] The Nashua Public Library moved to a new building in 1971. The building is owned by the city and is available for rent for functions.[3]
The building was listed on the National Register of Historic Places in 1971.[1]
See also
References
- 1 2 Staff (2009-03-13). "National Register Information System". National Register of Historic Places. National Park Service.
- ↑ "NRHP nomination for Hunt Memorial Library" (PDF). National Park Service. Retrieved 2014-10-28.
- ↑ "The Hunt Building". Nashualibrary.org. Retrieved April 28, 2011.
| |||||||||||||||||||||
This article is issued from Wikipedia - version of the Tuesday, October 28, 2014. The text is available under the Creative Commons Attribution/Share Alike but additional terms may apply for the media files.
