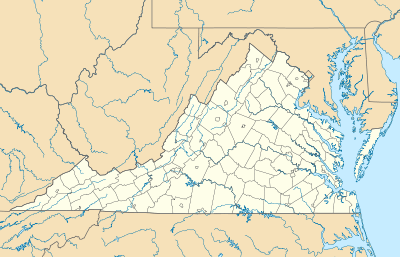Gordon C. Felts House
|
Gordon C. Felts House | |
|
| |
 | |
| Location | 404 N. Main St., Galax, Virginia |
|---|---|
| Coordinates | 36°39′54″N 80°55′42″W / 36.66500°N 80.92833°WCoordinates: 36°39′54″N 80°55′42″W / 36.66500°N 80.92833°W |
| Area | 1.5 acres (0.61 ha) |
| Built | 1930 |
| Architect | Garry, Martin F.; Sheffey, Alexander Joseph |
| Architectural style | Mission/spanish Revival |
| NRHP Reference # | 01001572[1] |
| VLR # | 113-5002 |
| Significant dates | |
| Added to NRHP | February 5, 2002 |
| Designated VLR | June 14, 2000[2] |
Gordon C. Felts House is a historic home located at Galax, Virginia. It was completed in 1930, and is a large 2 1/2-story stuccoed brick dwelling in the Mission Revival style. It features a terra cotta mission style gabled roof. It also has a large bluestone terrace covered by a pergola supported by six large Grecian Doric order columns, on the south side the house has an enclosed sleeping porch defined with four large Grecian Doric columns. Also on the property are a contributing garage / apartment and playhouse.[3]
It was listed on the National Register of Historic Places in 2000.[1]
References
- 1 2 Staff (2010-07-09). "National Register Information System". National Register of Historic Places. National Park Service.
- ↑ "Virginia Landmarks Register". Virginia Department of Historic Resources. Retrieved 5 June 2013.
- ↑ Paul Hardin Kapp (March 2000). "National Register of Historic Places Inventory/Nomination: Gordon C. Felts House" (PDF). Virginia Department of Historic Resources. and Accompanying photo
This article is issued from Wikipedia - version of the Saturday, August 29, 2015. The text is available under the Creative Commons Attribution/Share Alike but additional terms may apply for the media files.

