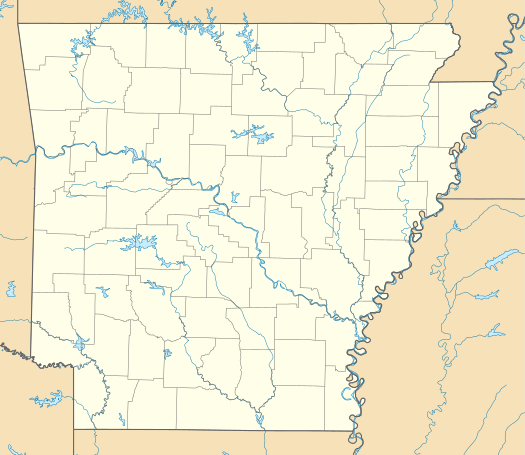Gazzola and Vaccaro Building
|
Gazzola and Vaccaro Building | |
 | |
|
Gazzola and Vaccaro Building, March 2012 | |
 | |
| Location | 131-133 W. Cypress, Brinkley, Arkansas |
|---|---|
| Coordinates | 34°53′14″N 91°11′34″W / 34.88722°N 91.19278°WCoordinates: 34°53′14″N 91°11′34″W / 34.88722°N 91.19278°W |
| Area | less than one acre |
| Built | 1916 |
| Architect | Thompson,Charles L. |
| Architectural style | Prairie School |
| MPS | Thompson, Charles L., Design Collection TR |
| NRHP Reference # | 82000865[1] |
| Added to NRHP | December 22, 1982 |
The Gazzola and Vaccaro Building is a historic commercial building at 131–133 West Cypress in Brinkley, Arkansas. It is a two-story brick structure, with a flat roof fronted by a broad curved parapet. The horizontal banding of windows and decorative elements above are indicators of the Prairie School of design. The building was designed by architect Charles L. Thompson and completed in 1916; it is an imposing presence and the small city's most sophisticated architectural building.[2]
The building was listed on the National Register of Historic Places in 1982.[1]
See also
References
- 1 2 Staff (2010-07-09). "National Register Information System". National Register of Historic Places. National Park Service.
- ↑ "NRHP nomination for Gazzola and Vaccaro Building" (PDF). Arkansas Preservation. Retrieved 2015-06-09.
| ||||||||||||||||||||||||||
This article is issued from Wikipedia - version of the Sunday, August 02, 2015. The text is available under the Creative Commons Attribution/Share Alike but additional terms may apply for the media files.