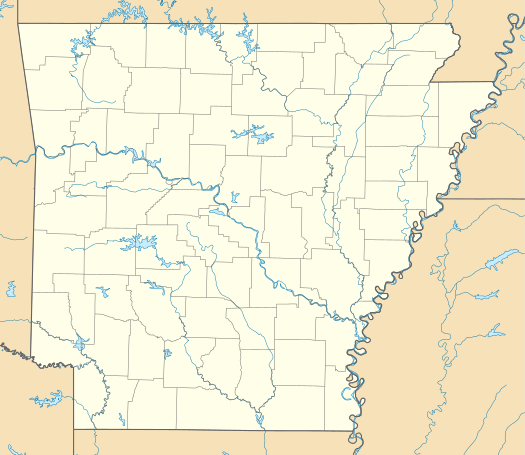Dr. James Wyatt Walton House
|
Dr. James Wyatt Walton House | |
|
| |
 | |
| Location | 301 W. Sevier, Benton, Arkansas |
|---|---|
| Coordinates | 34°33′52″N 92°35′24″W / 34.56444°N 92.59000°WCoordinates: 34°33′52″N 92°35′24″W / 34.56444°N 92.59000°W |
| Area | less than one acre |
| Built | 1903 |
| Built by | Odum,John S. |
| Architect | Thompson,Charles L. |
| NRHP Reference # | 77000276[1] |
| Added to NRHP | December 22, 1977 |
The Dr. James Wyatt Walton House is a historic house at 301 West Sevier in Benton, Arkansas. It is a two story wood frame structure, with clapboard siding and a brick foundation. It has irregular massing, with a central section topped by a high hipped roof, from which a series of two-story gabled sections project. The gables of these sections are decorated with bargeboard trim, and a dentillated cornice encircles the building below the roofline. The house was designed by Charles L. Thompson and was built in 1903 for Benton's first doctor.[2]
The house was listed on the National Register of Historic Places in 1977.[1]
See also
References
- 1 2 Staff (2010-07-09). "National Register Information System". National Register of Historic Places. National Park Service.
- ↑ "NRHP nomination for Dr. James Wyatt Walton House" (PDF). Arkansas Preservation. Retrieved 2015-07-18.
| ||||||||||||||||||||||||||
This article is issued from Wikipedia - version of the Saturday, July 18, 2015. The text is available under the Creative Commons Attribution/Share Alike but additional terms may apply for the media files.