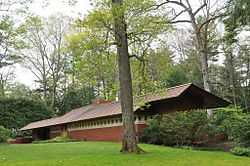Zimmerman House (Manchester, New Hampshire)
|
Zimmerman House | |
 | |
 | |
| Location |
223 Heather St. Manchester, New Hampshire |
|---|---|
| Coordinates | 43°1′18.19″N 71°27′46.34″W / 43.0217194°N 71.4628722°WCoordinates: 43°1′18.19″N 71°27′46.34″W / 43.0217194°N 71.4628722°W |
| Architect | Frank Lloyd Wright |
| NRHP Reference # | 79003790[1] |
| Added to NRHP | October 18, 1979 |
The Zimmerman House is a house located at 223 Heather Street, in a residential area of the north end of Manchester, New Hampshire. It is a usonian house designed in 1950 by Frank Lloyd Wright for Dr. Isadore and Lucille Zimmerman. It is a single-story structure, organized around a large L-shaped central chimney, and covered by a deeply overhanging roof. Most of its Wright-designed interior features are intact, including concrete floors, cypress woodwork finishes, and fabrics.[2] Tours through the building are operated by the Currier Museum of Art.
The house was listed on the National Register of Historic Places in 1979.[1]
See also
References
- ↑ 1.0 1.1 "National Register Information System". National Register of Historic Places. National Park Service. 2010-07-09.
- ↑ "NRHP nomination for Zimmerman House" (PDF). National Park Service. Retrieved 2014-05-15.
External links
- The Zimmerman House on the Currier Museum Website
- The Zimmerman House in the book New Hampshire Architecture by Bryant Franklin Tolles
- Zimmerman House - Manchester, NH - Frank Lloyd Wright Designed Buildings on Waymarking.com
| |||||||||||||||||||||

