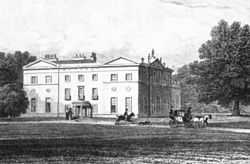Woolton Hall
| Woolton Hall | |
|---|---|
|
1819 Engraving of Woolton Hall | |
| Location | Woolton |
| Nearest city | Liverpool |
| Coordinates | 53°22′18″N 2°51′54″W / 53.3718°N 2.8649°WCoordinates: 53°22′18″N 2°51′54″W / 53.3718°N 2.8649°W |
| Built | 1704 |
| Built for | Richard Molyneux |
| Restored | 1772 |
| Restored by | Robert Adam |
| Architectural style(s) | Classical |
Listed Building – Grade I | |
 Location in Merseyside | |
Woolton Hall is in Woolton, a suburb of Liverpool, Merseyside, England. It is a former country house built in 1704 and extensively renovated in 1772 by the influential architect Robert Adam. It is praised as the finest example of Robert Adam's work in the north of England.
Construction
The original part of the house was built in 1704 for the Molyneux family, on an estate of 400 acres that Richard Molyneux purchased in 1700. The site had had a house on since the Twelfth century, at one time serving as a the local headquarters of the Knights of St. John. After the death of Richard Molyneux in 1738 and his widow in 1766, Woolton Hall was acquired by Nicholas Ashton, High Sheriff of Lancashire, whose father was one of the original undertakers and the principal financier of the Sankey Canal, the first canal of the British industrial revolution. In 1772, Robert Adam was employed to design a new frontage and redesign the interior. It remained in the Ashton family until the late Nineteenth century. The hall is recorded in the National Heritage List for England as a designated Grade I listed building.[1]
Description
It was described by J. P. Neale as follows:
The north-east front has apparently been erected about a hundred and twenty years, having a central pediment, with its apex and angles surmounted by statues; the building is entirely of stone. The Apartments on this front are of a large and lofty character, panelled with oak wainscot, and divided into compartments by fluted Corinthian columns, with their entablature and cornices. There are in this suite the Dining-room, eighteen feet high, and of good proportion, an Ante-room, two sides of which are hung with Brussels tapestry, after designs by Teniers, and a very handsome chimney-piece carved in oak: through this, is the Drawing-room — the whole decorated by a small but choice collection of Pictures, by both ancient and modem masters.The Carriage-front, which is principally seen in the annexed view [i.e. the engraving shown on the right], is of a more modem character, having been erected by the present proprietor about 1780. It looks towards the north-east, and is indebted for the arrangement of its elevation to the taste of Mr. Robert Adam. The entrance opens to a commodious Hall, on the opposite side of which are doors of communication with the Staircase and Offices. On the left of the Hall is the breakfast-room, and behind it is the Library, of an octagon form.
The Grounds are well laid out, so as to display the extensive prospects, for which they are celebrated, to the most striking advantage. A very interesting feature is the River Mersey, which after its junction with the Weaver, within view, swells into a fine sheet of water, ten miles long, and three in breadth, before it unites itself with the Irish Sea, having the Cheshire coast opposite, with vessels sailing and riding at anchor, the distant mountains of Flintshire and Denbighshire, and in the back-ground the lofty peak of Snowdon, in Carnarvonshire, rising 3,668 feet above the level of the sea. [2]
After Completion

Woolton Wood would have originally formed part of the Woolton Hall estate and was probably divided off for one of the younger Ashton sons.
The house fell into disrepair and was scheduled for demolition, until it was saved in 1980 by John Hibbert, a local resident, who bought Woolton Hall and spent £100,000 renovating it. In 2005, there were plans to convert the estate and house into retirement care flats. [3]
See also
References
- ↑ Historic England, "Woolton Hall, Liverpool (1217943)", National Heritage List for England, retrieved 12 April 2015
- ↑ J. P. Neale, Views of the Seats of Noblemen and Gentlemen, in England, Wales, Scotland, and Ireland, vol. 6, http://archive.org/stream/viewsseatsnoble01moulgoog#page/n168/
- ↑ "Historic mansion face lift plans alarm neighbours", The Liverpool Daily Post, Feb 4th 2005, http://www.thefreelibrary.com/Historic+mansion+face+lift+plans+alarm+neighbours%3B+Concern+over+plans...-a0128087391
External links
| Wikimedia Commons has media related to Woolton Hall. |
