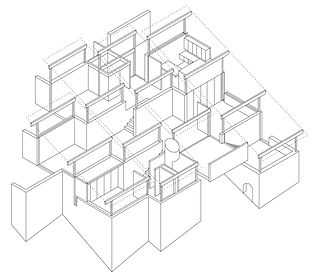Woolley House

The Woolley House is located in the suburb of Mosman, Sydney, Australia. Designed by architect Ken Woolley and built in 1962 as his family residence, it is considered a classic example of the Sydney School style of architecture. The Woolley House was the recipient of the RAIA NSW Chapter Wilkinson Award in the year of its construction, the highest award for housing in New South Wales.
Description
The basis of the Woolley House design was derived from a series of garden terraces, most of which were covered by sections of timber roof sloping parallel to the land. A geometric order was applied to the plan as a series of 12-foot square units that combine to make up the main central space. Natural materials were exploited, with neutral colour schemes of dark tiles, western red cedar boarding and panelling, and painted bricks, creating a feeling of warmth in the house. The open plan living spaces were connected with volumes containing variations of ceiling height and changes in direction, enabling floor areas to be narrow but for the feeling of space to still be maximised.
In 2003, the current owners bequeathed the house to the Historic Houses Trust of New South Wales.[1]
See also
References
External links
Coordinates: 33°48′57″S 151°14′28″E / 33.8158°S 151.2410°E