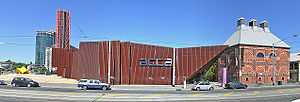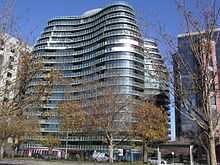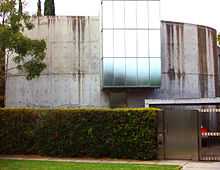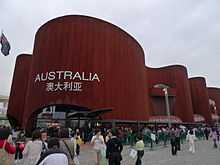Wood Marsh
Wood Marsh Pty Ltd Architecture is a Melbourne based Australian architectural practice founded by Roger Wood and Randal Marsh in 1983. Their design aesthetic and approach is often based on the sculptural form, a sense of drama, spatial arrangements, mood, and three-dimensional design.[1] Their works range from residential to public infrastructure, often informed significantly, by the site and locality.
Personal life and career
Roger Wood and Randal Marsh, both Melbourne-born in the 1950s, completed a Bachelor of Architecture at the Royal Melbourne Institute of Technology.[2] Marsh graduated with Honours and Wood received the RAIA (Royal Australian Institute of Architects) award upon his graduation.
After working for practices such as Williams Boag and Daryl Jackson, the two established their own private practice “Biltmoderne”, along with Dale Jones-Evans in 1983. Jones-Evans left the firm in 1987, from which emerged Wood Marsh Architects.
Earlier projects that lead to Wood Marsh’s prominence were their designs for nightclub interiors in the mid '80s - creating theatrical flourishes for Metro, Inflation and Chasers.[1]
Both architects lecture at Universities and Institutions around the world.[3]
Today the practice comprises 15 employees and works on projects that include architecture, infrastructure, sets/installations, and furniture.
Notable projects
Public

ACCA (Australian Centre for Contemporary Art) was completed in 2002 and is located in Southbank, Melbourne, Australia. It is a gallery presenting a diverse range of creative visual art. The design aims to be expressive of its function; a sculpture in which art can be viewed. The minimum external openings make the gallery easily adaptable, to accommodate the wide range of media on show. The gallery’s robust form is solidified by the use of one cladding, Corten steel, over a steel frame, also making reference to the industries that once occupied the site.[4]
Multiresidential

YVE apartment was completed in 2006 and awarded the Victorian Architectural Medal. The building was designed as a three dimensional structure, and its symmetrical design gives equal space to the residencies and also an exterior aestheticism in which the views of the tower are the same from different vantage points. The clover shape of the building also minimises overlook into neighbouring apartments.[1]
Residential

Gottlieb House completed 1990, won the 1994 Victorian Residential Architecture Award. The house is introspective and presents no internal program to the street and stands unreceptive in conventional suburbia. The building explores the arrangement of form and the interaction of these forms and spaces as a whole. Basic materials emphasise the buildings composition.[3]
Urban design
The Eastlink project was completed in 2009. The project consists of 45 km of freeway linking the existing eastern freeway to Frankston. Through the design and manipulation of noise walls, tunnel entrances and bridges, an architectural sculpture that snakes its way through Melbourne’s outer suburbs is the result.
Awards

Wood Marsh’s awards include 34 RAIA/AIA Awards, to date, along with the 1998 and 2006 Victorian Architectural Medal and The Walter Burley Griffin award for Urban Design in 1998.
- 1985 - RAIA, Merit Award for Outstanding Architecture, Commercial New Category, Inflation Nightclub
- 1987 - RAIA, Award of Merit for Outstanding Architecture, Residential New Category, Choong House
- 1989 - RAIA, Award of Merit for Outstanding Architecture, Residential Alterations and Extensions Category, Frantzeskos House
- 1991 - RAIA, Award of Merit for Outstanding Architecture, Residential New Category, Kyritsis House
- 1994 - RAIA, Award of Merit for Outstanding Architecture, Residential New Category, Gottlieb House
- 1996 - RAIA, Harold Desbrowe-Annear, Residential Architecture Award, Cromwell Road Apartments
- 1997 - RAIA, Award of Merit for Outstanding Architecture, Institutional New Category, Deakin University, Burwood Campus
- 1998 - RAIA, National Awards, Walter Burley Griffin Award for Urban Design, Eastern Freeway Extension Sound Barriers
- 1998 - RAIA, National Awards, Sir Zelman Cowen Award for Public Buildings, Commendation - Building 220 – RMIT Bundoora Campus
- 1998 - Australian Institute of Landscape Architects, Australian Native Landscapes Project Award, Eastern Freeway Extension Sound Barriers, For VicRoads Merit Award
- 1998 - RAIA, Victorian Architecture Medal 1998
- 1998 - RAIA, William Wardell Award Institutional Architecture, Building 220, RMIT, Bundoora Campus
- 1998 - RAIA, Joseph Reed Award for Urban Design, Eastern Freeway Extension Sound Barriers
- 1999 - Museum of Contemporary Art, Seppelt Contemporary Art Awards 99, Visual Art Environmental Design Object Design, Category : Environmental Design
- 1999 - RAIA, Award of Commendation for Outstanding Architecture, Interior Architecture, Taylor Residence
- 1999 - RAIA, Award of Merit for Outstanding Architecture, Residential - Alterations + Extensions, Curtis House
- 2000 - Australian Council of Building Design Professions, Award of Commendation, Urban Design Australian Award, Docklands Infrastructure
- 2000 - RAIA, National Awards, Award of Commendation for Outstanding Architecture, Urban Design, Docklands Infrastructure
- 2000 - RAIA, Award of Merit for Outstanding Architecture, Residential - Alterations + Extensions, A & G Curtis House
- 2000 - RAIA, Award of Merit for Outstanding Architecture, Urban Design, Bourke Street Pedestrian Bridge
- 2001 - RAIA, National Awards, Lachlan MacQuarie Award - Heritage, Mansion Hotel - Werribee Park
- 2001 - RAIA, National Awards, Award for Interior Architecture - Mansion Hotel - Werribee Park
- 2001 - RAIA, John George Knight Award Heritage Architecture, Mansion Hotel - Werribee Park
- 2001 - RAIA, Marion Mahony Award Interior Architecture, Mansion Hotel - Werribee Park
- 2002 - RAIA, Commercial - Alterations & Extensions Architecture Award, Prince of Wales - Health Spa
- 2003 - RAIA, Institutional Architectural Award, Australian Centre for Contemporary Art
- 2003 - RAIA - National Awards, Australian Centre for Contemporary Art, Short listed by National Jury
- 2004 - RAIA – National Awards, Commendation – Residential Buildings, Barro House
- 2004 - RAIA, Residential Architectural Award, Barro House
- 2005 - RAIA, Residential Architecture Award, Yarra's Edge Tower 5
- 2006 - RAIA, Harold Desbrowe-Annear, Residential Architecture Award, Yve
- 2006 - RAIA, Victorian Architecture Medal 2006, Yve
- 2007 - RAIA, National Residential Architecture Award - Multiple Housing, Yve Apartments
- 2007 - RAIA, Residential Architecture Award - Multiple Housing, ISIS Apartments
- 2009 - AIA, The Frederick Romberg Award for Residential Architecture - Multiple Housing, Balencea Apartments
- 2009 - AIA, Residential Architecture Award - Multiple Housing, Balencea Apartments
- 2010 - AIA, Joseph Reed Award – Urban Design, Eastlink Freeway
- 2010 - AIA, Sir Osborn McCutcheon Award - Commercial Architecture, Port Phillip Estate
References
- ↑ 1.0 1.1 1.2 The Age: They're adamant about Yve, 15 July 2006
- ↑ Wood Marsh website
- ↑ 3.0 3.1 RMIT Guide to Contemporary Melbourne Architecture, retrieved 20 January 2010
- ↑ Walkingmelbourne
Bibliography
- "Caio Australia Coast to Coast: The Last Wave", Domus Italia, July/August 1985
- "The New Spirit", Architectural Review, October 1985
- "Biltmoderne - One Interview and Two Appraisals", Transition, RMIT, March 1986
- "Biltmoderne", Casa Vogue (Italy), January 1987
- "Three in One", Progressive Architecture (USA), September 1987
- Goad, P. "Antipodean Jewel", Architectural Record (USA), Record Houses 1988
- Rasch, H. "Deconstructivism in Australia", Hauser (Germany), January 1989
- Ito, K. "Wood Marsh", Space Design, (Japan), February 1989
- Lyon, H. "Between the City and the Land", Interior Design, Issue 19, 1989
- Bogle, M. Landman, P. "Modern Australian Furniture", Craftsman House, 1989
- Beylerian, G. & Osbourne, J. Mondo Materials and Ideas for the Future, Abrams Inc.,1991
- Cook, P. & Lywellen, R. "New Spirit in Architecture", Rizolli,1991
- Day, N. "Architects in the Fast Lane", The Sunday Age, 17 May 1992
- van Schaik, L. Wood Marsh, The Interior, RMIT, 1992
- Half Time Club, "Essendon House 1990", Backlogue, RMIT, 1992
- Huntington, P. "Talking Heads", Club 21, USA, Winter 1994
- Stuckey, H. "3 Projects", Transition, Issue 43 RMIT, 1994
- Kennedy, K. "Into the Light", Monument, Volume 1 Number 4, 1994
- Mancini, A. "Australian Perspectives on Art", Longman Australia Pty Ltd, 1995.
- Sidharta, A. "Teskar Monokromatik Pada Wajah Bangunan" Laras, No. 82, October 1995 (Indonesia)
- Lambert, C. "Wood Marsh", Australian Style, Issue 12, 1995
- Vink, J. "Architectuur in the fast lane" Wood Marsh Architecture', De Architect, March 1996 (Dutch Text)
- Johnston, C. "Metaphysical One Vision; One (Sub) Urban Ideal; Building as Furniture; Furniture as Building", Australian Style, Issue 17, 1996
External links
| Wikimedia Commons has media related to Wood Marsh. |