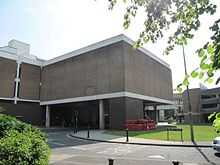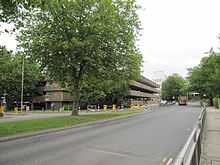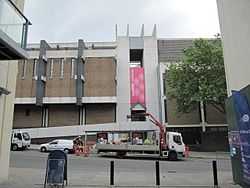Westgate Shopping Centre, Oxford
|
The side entrance to the Westgate Shopping Centre. | |
| Location | Oxford, England |
|---|---|
| Coordinates | 51°45′04″N 1°15′40″W / 51.751°N 1.261°W |
| Opening date | 1972 |
| Architect | Douglas Murray (City Architect) |
| Website | westgateoxford.co.uk |


The Westgate Shopping Centre (aka the Westgate Centre and just Westgate) is a shopping centre in central Oxford, England. It was built between 1970–72, designed by the City Architect Douglas Murray and built by Taylor Woodrow.[1] Excavations for the service basements destroyed evidence for over a twentieth of the remains of the original medieval town.[2]
Overview
Westgate is located at the west end of Queen Street, where the west gate of the city of Oxford used to be situated. A car park, including a multi-storey section, is attached to the shopping centre, with access from Oxpens Road. Plans to expand the shopping centre – tripling it in size – are well underway, with construction originally planned to start January 2009. However due to the economic downturn in the UK, particularly in the southeast, the project has been postponed indefinitely[3] with the possibility that the project will be scrapped.[4]
Bonn Square is close to the main entrance and Oxford Castle is to the northwest. The Clarendon Centre, a smaller shopping centre completed in 1984, is also in Queen Street.
Redevelopment
In September 2004, The Westgate Partnership published plans for redevelopment of the Westgate area in Oxford.[5] This set out a strategy to provide improved and extended retail space as part of a wider regeneration of the Westgate area, aiming to ensure that any new development is integrated into the surrounding area, taking into account the history of Oxford.
This was endorsed by Oxford City Council and Oxfordshire County Council in October 2004. Following this, the Partnership worked on issues raised during the consultation period and in August 2005, published a Response to Consultation, which incorporated work undertaken with the Transport Working Group. Since then, work has been undertaken on the detailed design in consultation with local stakeholders, including the local community and special interest groups. A detailed planning application was submitted on 13 June 2006. On 9 March 2007, Capital Shopping Centres received approval for the extension and the partial redevelopment of the existing Westgate Shopping Centre.
The mixed-use scheme to regenerate the Westgate area includes:
- A shopping area of approximately 750,000 sq ft (69,675 m²), (including the existing centre) with 90 new shops, bars, restaurants and cafes, including a John Lewis department store and a defined area for smaller independent retailers
- Facilities include Shopmobility, toilets, baby care, a crèche and a children’s play area
- 127 new city centre apartments, 50% of which will be affordable homes
- A total refurbishment of the existing Westgate Centre
- A prominent new three-storey glazed entrance for Oxford’s County Library
- A roof-top garden, providing a local habitat for wildlife
- Landscaping strategy for the streets and green spaces around the development, including enhancements to the existing Paradise Square and the area alongside Castle Mill Stream
- Designed to achieve “Very Good” ratings for BREEAM for Retail and EcoHomes, with proposals to provide approximately on-site renewables, rainwater collection, green roofs and naturally ventilated malls
- Over 2,000 jobs will be created when the new retail offer opens, increasing the number employed in the centre to around 3,300. In addition, there will be around 2,000 jobs during construction. The Westgate Partnership has said it will support a programme of skills training in conjunction with the City Council, local colleges and job centres.
- Accessibility for all including provision for pedestrians, cyclists, buses and taxis
- A new 1,335-space multi-storey car park
- A significant investment in delivering improved public transport
The Westgate redevelopment is part of a wider scheme proposed by the City Council. This scheme includes a redesign of the centre of Oxford to "pedestrianise" the city. The scheme is entitled Transform Oxford.
Expansion criticism
In 2008, a local campaign group called Oxford Against Westgate Expansion was set up to oppose the redevelopment. The campaigners are critical of the consultation process that led to the approval of the plans, and point out that the redevelopment would create more traffic and air pollution, demolish the Abbey Place sheltered housing complex and remove 40 mature trees. An underground multi-storey car park is planned which campaigners say may increase flooding in Oxford due to its location on the flood plain. They also criticise the building's design, saying it would be highly inefficient and contribute to climate change.
See also
- St Ebbes
- Castle Street, Oxford
References
- ↑ Hibbert, Christopher, ed. (1988). "Westgate Centre". The Encyclopaedia of Oxford. Macmillan. pp. 495–496. ISBN 0-333-39917-X.
- ↑ Hassall, Tom (1987). Oxford: The Buried City. Oxford Archaeological Unit. p. 7. ISBN 0 904220 09 5.
- ↑ George Hamilton, Global slump hits Westgate. Oxford Mail, 11 July 2008.
- ↑ Reg Little, Fears mount over Westgate, Oxford Mail, 5 February 2009.
- ↑ "The Westgate Partnership wins strong support for design proposals". Capital Shopping Centres, UK. 14 December 2005.
