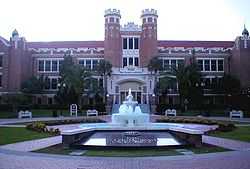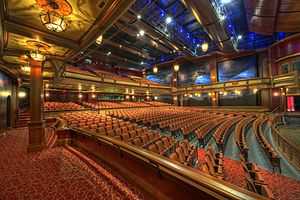Westcott Building
| Westcott Building | |
|---|---|
 | |
| General information | |
| Type |
Administration Offices Auditorium |
| Architectural style | Collegiate Gothic |
| Location | Florida State University, Tallahassee, Florida, USA |
| Coordinates | 30°26′26″N 84°17′30″W / 30.4406686°N 84.2916516°WCoordinates: 30°26′26″N 84°17′30″W / 30.4406686°N 84.2916516°W |
| Named for | James Diament Westcott, Jr. |
| Completed | 1910 |
| Design and construction | |
| Architect | William Augustus Edwards |
| Website | |
| Westcott Building Page | |
The James D. Westcott Building is a historic building on the campus of Florida State University in Tallahassee, in the U.S. state of Florida. The Westcott Building currently houses the chief administrative offices for Florida State University and is the primary focal point of the campus as seen down College Ave. The building is also home to Ruby Diamond Auditorium. It is known for its distinctive appearance.
History

The building was built in 1910 to serve as the Florida State College's administration building by which it was known until 1936. In that year the building was renamed the James D. Westcott, Jr. Memorial Building by then university president Edward Conradi in remembrance of the former Florida Supreme Court justice who left a large part of his estate to what was then the West Florida Seminary in 1887.[1][2]
In April 1969, much of the interior of the building was destroyed by a fire. Renovations of the interior of the building were completed in 1973 and were able to preserve the historic collegiate gothic exterior that the building is known for.
Ruby Diamond Auditorium
Ruby Diamond Auditorium is the primary performance venue for Florida State University and is located on the first floor of the Westcott building.

Originally built in 1911 to serve as the main auditorium for the university, it was torn down in 1951 after developing a settling crack and was rebuilt in 1954. In 1971 the auditorium was named in honor of a generous benefactor to the university and a graduate of the Florida State College for Women.[3][4]
Renovations on Ruby Diamond Auditorium began in April 2008, which were to include a new, expanded, lobby area and the expansion and remodeling of the northwestern wing of the auditorium. The Renovations were finished in October 2010 and Ruby Diamond was officially opened with a concert on October 8, 2010.[5][6] Total cost for the renovations was approximately $35 million.[7][8]
Actual improvements on the auditorium are an increase in the size of the lobby bringing it to 11,000 square feet and increased facilities including ticket vendors and restrooms. The renovations on the auditorium also include increased seating capacity to 1,260, improved lighting, improved sound, and aesthetic changes in the auditorium proper. A rehearsal room was added behind the performance stage to allow for a simultaneous warm-up while another ensemble performs.[9]
See also
References
- ↑ "About the Westcott Building". Legacy Walk. Florida State University. Retrieved 8 November 2011.
- ↑ Sciba, Kelly. "Supreme Court History" (PDF). Full Court Press. Florida's Office of the State Courts Administrator. Retrieved 8 November 2011.
- ↑ "Knight Foundation Gives $1 Million to Renovate Ruby Diamond Lobby". Florida State University Foundation. Retrieved 7 November 2011.
- ↑ "Ruby Diamond". History. Florida State University. Retrieved 8 November 2011.
- ↑ Ruby Diamond Auditorium Renovation & Expansion (FS-264)
- ↑ "Ruby Diamond Auditorium's Grand Reopening to feature new works, Florida State ensembles". Florida State News. Florida State University. Retrieved 7 November 2011.
- ↑ Grass, Gabe. "Ruby Diamond Gets a Facelift". News Release. Florida State University Foundation. Retrieved 7 November 2011.
- ↑ "Ruby Diamond Auditorium". Portfolio. GRC Architects. Retrieved 9 November 2011.
- ↑ "A Campus Gem Shines Once Again". Why Give?. Florida State University Foundation. Retrieved 7 November 2011.

.jpg)