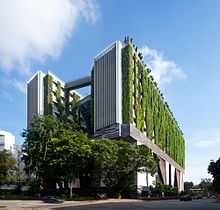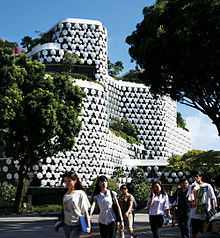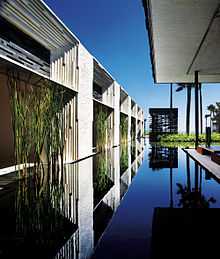WOHA
| WOHA | |
|---|---|
 Left: Richard Hassell Right: Wong Mun Summ | |
| Practice information | |
| Key architects |
Wong Mun Summ Richard Hassell |
| Location | Singapore |
| Founded | 1994 |






WOHA is a Singapore-based architecture practice, founded in 1994 by Wong Mun Summ (born 18 August 1962) and Richard Hassell (born 28 October 1966). In 1989, Wong graduated from the National University of Singapore and Hassell graduated from the University of Western Australia. Both were then employed by Kerry Hill Architects in Singapore, where they realized that they shared a logical approach to solving architectural problems, determined by the requirements of a building’s program rather than by the form-making opportunities.
In their early years of practice, the partnership became well known throughout Southeast Asia for their crisply detailed houses in Singapore. In 2000, when the partnership won the open competitions for two MRT railway stations in Singapore and the commission for the 1 Moulmein Rise,[1] apartment block, they decided to focus on public and commercial architecture rather than houses. Their unsuccessful entry to the Duxton Plain Public Housing competition[2] in 2001 was a groundbreaking scheme, which comprised nine forty-storey towers, separated by large vertical spaces and linked by sky streets on every fifth level. By opening up the elements of the building and creating natural ventilation, WOHA were proposing a new model for tropical architecture and a passive, structural solution to the problems of sustainability. These ideas were subsequently adapted to a series of completed apartment towers and public buildings, notably Newton Suites and the School of the Arts in Singapore, and The Met and Hansar in Bangkok. These high-rise projects appear as monumental expressions of their structural functions, and demonstrate a sustainable alternative to generic glass-clad towers. Greenery is used extensively as a protective second skin on the façades of the buildings, particularly as walls of hanging vines. When The Met won the RIBA Lubetkin Prize in 2011,[3] the jury citation stated: “The Met shows that an alternative strategy to the sleek air-conditioned box can work in the tropics and has implications everywhere.”
Working in the city is central to WOHA’s architecture, and apart from occasional resort commissions, the practice is preoccupied with public buildings and condominiums/apartments, which are clearly calibrated to perform as part of the public realm of the city. They have deliberately attempted to restore a democratic spirit to the inner city of Singapore with projects such as the School of the Arts, iluma, Wilkie Edge and ParkRoyal on Pickering. Wong and Hassell observe of Singapore: “Many of the existing buildings do not connect successfully, and we wanted to implement an active permeable ground level. A city is only interesting when you can continually access what you are walking past, and a lot of Singapore buildings do not attempt this permeability.” Both the Bras Basah and Stadium MRT Stations in central Singapore were ingenious, though remarkably straightforward, urban design solutions. Set beneath a thin water-covered glass roof, the Bras Basah Station cannot be seen at ground level, thus preserving views of the surrounding colonial-era buildings, but nonetheless constitutes a monumental piece of architecture. Sunlight pours into the station through the glass roof, bounces off a huge canted limestone wall to the low-lying platforms, and the nominally subterranean space has become one of Singapore’s great urban experiences. The Stadium Station takes the form of a canyon clad in finely ribbed aluminium, set between a straight wall and a convex wall, with the deep platform level lit from above through a long crescent-shaped skylight.
Many projects directly explored the aesthetic possibilities of designing in the tropics, where colourful decoration and expressive geometries reflect the landscape, the foliage and the local building traditions. Resembling giant orchids in bloom, the exterior of the Crowne Plaza Hotel at Changi Airport is screened by intertwining polymer-gypsum ribbons, while the iluma shopping mall in downtown Singapore features a curvaceous façade studded with shimmering faceted hexagonal panels: a pattern WOHA describe as a ‘crystal mesh’. Several projects, such as the Church of St Mary of the Angels in Singapore, the Alila Villas Uluwatu resort in Bali, and the InterContinental Sanya Resort in China, were holistic designs as WOHA were responsible for the site planning, architecture, landscape, interiors, furniture and lighting. At Alila Villas Uluwatu, unusual for a Balinese resort as it did not directly mimic the local vernacular, WOHA built a monumental complex of white stone colonnades edged by water gardens. The landscape and the buildings combine to create a magnificent architecturally erudite folly, inspired by Wong and Hassell imagining a meeting between Mies van der Rohe, Carlo Scarpa and a Majapahit emperor.
Two tower projects under construction in central Singapore, Oasia Downtown and ParkRoyal on Pickering, comprise dramatic statements in vertical landscaping, suggesting a city where the architectural forms will virtually disappear behind the greenery. WOHA have large apartment complexes underway in Mumbai, Guangzhou and Taipei, which extend the ideas of their earlier schemes where the blocks and elements were pulled apart to create spaces for shade and ventilation. WOHA are also intent upon re-establishing the social spaces in Asian cities that disappeared in rapid recent modernization, and their recent projects and competition entries include large sheltered naturally-ventilated spaces as a fundamental component of their buildings.
Significant Built Works
- Conservation Shophouse at Emerald Hill Road, Singapore, 1995-1998
- House at Merryn Road, Singapore, 1995-1998
- Three Houses at Victoria Park Road, Singapore, 1998-2000
- House at Maple Avenue, Singapore, 1999-2002
- House at Hua Guan Avenue, Singapore, 1999-2002
- Three Houses at Berrima Road, Singapore, 1999-2002
- Church of St Mary of the Angels, Singapore, 1999-2003
- 1 Moulmein Rise, Singapore, 2000-2003
- Stadium MRT Station, Singapore, 2000-2008
- Bras Basah MRT Station, Singapore, 2000-2008
- Conservation Shophouse at Telok Ayer Street, Singapore, 2001-2002
- House at Rochalie Drive, Singapore, 2001-2002
- Odeon Towers Extension, Singapore, 2001-2003
- Tan Quee Lan Suites, Singapore, 2001-2005
- Gilstead Brooks, Singapore, 2003-2004
- Newton Suites, Singapore, 2003-2007
- Alila Villas Uluwatu, Bali, 2003-2009
- The Met, Bangkok, Thailand, 2003-2010
- NOMU, Singapore, 2004-2009
- Wilkie Edge, Singapore, 2004-2009
- The Pano, Bangkok, Thailand, 2004-2009
- Crowne Plaza Hotel, Changi Airport, Singapore, 2005-2008
- Genexis Theatre, Singapore, 2005-2008
- iluma, Singapore, 2005-2009
- The Hyde, Sydney, Australia, 2005-2010
- Hansar, Bangkok, 2005-2010
- School of the Arts, Singapore, 2005-2010
- InterContinental Sanya Resort, Hainan, China, 2006-2011
- 29 HongKong Street, Addition and Alteration, Singapore, 2007
- Space Asia Hub, Singapore, 2008-2011
- Ogilvy & Mather Office Fit-Out, Singapore, 2010-2011
- ParkRoyal on Pickering, Singapore, 2010-2013
- Goodwood Residence, Singapore, 2010-2013
Under Construction
- Skyville at Dawson, Singapore, 2007-
- Commercial and Serviced Apartments, Chengdu Tianfu, China, 2007-
- Alila Villas Bintan, Indonesia, 2009-
- Residential Development at Wadala, Mumbai, India, 2010-
- Residential Development at Tianmu, Taipei, Taiwan, 2010-
- Oasia Downtown, Singapore, 2011-
- The Grove at Baiyun, Guangzhou, 2011-
- The Park (residential project)[4]
Awards
- 2014 Australian Institute of Architects, Award for International Architecture - PARKROYAL on Pickering, Singapore
- 2014 World Architecture Festival, Finalist - Goodwood Residence, Singapore
- 2014 German Design Council, Iconic Award Best of Best Winner - PARKROYAL on Pickering, Singapore
- 2014 The Chicago Athenaeum and The European Centre for Architecture Art Design and Urban Studies, Green Good Design Award - PARKROYAL on Pickering, Singapore
- 2014 The Chicago Athenaeum and The European Centre for Architecture Art Design and Urban Studies, Green Good Design Award - 48 North Canal Road, Singapore
- 2014 ArchDaily Building of the Year - 48 North Canal Road, Singapore
- 2013 INSIDE Festival - PARKROYAL on Pickering, Singapore
- 2013 World Architecture News (WAN) Hotel of the Year Award - PARKROYAL on Pickering, Singapore
- 2013 President's Design Award, Design of the Year - PARKROYAL on Pickering, Singapore
- 2013 NParks Skyrise Greenery Award, Outstanding Skyrise Greenery Project - PARKROYAL on Pickering, Singapore
- 2013 Urban Redevelopment Authority (URA) Architectural Heritage Award - 48 North Canal Road, Singapore
- 2013 Interior Design Magazine, Best of Year Awards - PARKROYAL on Pickering, Singapore
- 2013 The Chicago Athenaeum and The European Centre for Architecture Art Design and Urban Studies, Green Good Design Award - House on Jalan Sejarah, Singapore
- 2013 The Chicago Athenaeum and The European Centre for Architecture Art Design and Urban Studies, Green Good Design Award - Space Asia Hub, Singapore
- 2013 The Chicago Athenaeum and The European Centre for Architecture Art Design and Urban Studies, Green Good Design Award - Ogilvy & Mather Office Fit-Out, Singapore
- 2013 The Chicago Athenaeum and The European Centre for Architecture Art Design and Urban Studies, Good Design Award - PARKROYAL on Pickering, Singapore
- 2013 Aga Khan Award for Architecture, Shortlisted - The Met, Bangkok, Thailand
- 2013 Gold Key Award for Excellence in Hospitality Design, Honorable Mention - PARKROYAL on Pickering, Singapore
- 2013 World Architecture Festival, Finalist - PARKROYAL on Pickering, Singapore
- 2013 World Architecture Festival, Finalist - 48 North Canal Road, Singapore
- 2013 CTBUH Best Tall Building Awards (Asia and Australasia), Finalist - PARKROYAL on Pickering, Singapore
- 2013 9th Annual Hospitality Design Awards, Finalist - PARKROYAL on Pickering, Singapore
- 2013 Asia Pacific Property Awards, Highly Commended - Newton Suites, Singapore
- 2012 The Chicago Athenaeum and The European Centre for Architecture Art Design and Urban Studies, Green Good Design Award - Wilkie Edge, Singapore
- 2012 The Chicago Athenaeum and The European Centre for Architecture Art Design and Urban Studies, Green Good Design Award - The Hansar Bangkok, Thailand
- 2012 The Chicago Athenaeum and The European Centre for Architecture Art Design and Urban Studies, Green Good Design Award - InterContinental Sanya Resort, Hainan Island, China
- 2012 Urban Redevelopment Authority (URA) Architectural Heritage Award - Space Asia Hub, Singapore
- 2012 Architectural Record Magazine Good Design is Good Business China Award, Merit Award - InterContinental Sanya Resort, Hainan Island, China
- 2012 World Architecture Festival, Finalist - Space Asia Hub, Singapore
- 2011 RIBA Lubetkin Prize – The Met[5]
- 2011 RIBA International Award – Alila Villas Uluwatu
- 2011 RIBA International Award – School of the Arts, Singapore
- 2011 Australian Institute of Architects, Jørn Utzon Award for International Architecture – School of the Arts, Singapore[6]
- 2011 Singapore President's Design Award, Design of the Year – School of the Arts, Singapore
- 2010 The International Highrise Award – The Met[7]
- 2010 World Architecture Festival, World Holiday Building of the Year – Alila Villas Uluwatu[8]
- 2010 World Architecture Festival, World Learning Building of the Year – School of the Arts, Singapore[9]
- 2010 RIBA International Award – Bras Basah MRT Station
- 2010 RIBA International Award – The Met
- 2010 Australian Institute of Architects, Jørn Utzon Award for International Architecture – The Met
- 2010 SIA-Getz Prize for Emergent Architecture in Asia – WOHA
- 2010 Singapore President's Design Award, Design of the Year – Stadium MRT Station
- 2009 World Architecture Festival, World Transport Building of the Year – Bras Basah MRT Station[10]
- 2009 World Architecture Festival, World Housing Development of the Year – The Met[11]
- 2009 Singapore President's Design Award, Design of the Year – The Met
- 2009 Singapore President’s Design Award, Design of the Year – Genexis Theatre
- 2008 Singapore President's Design Award, Designer of the Year – Wong Mun Summ and Richard Hassell – WOHA
- 2007 Aga Khan Award for Architecture – 1 Moulmein Rise[12]
- 2007 Singapore President's Design Award, Design of the Year – 1 Moulmein Rise
- 2006 Singapore President's Design Award 2006, Design of the Year – Church of St Mary of the Angels
- 2006 RAIA International Award, Joint Winner – House at Rochalie Drive
- 2004 ARCASIA Gold Award, Conservation Projects Category – Conserved Shophouse at Emerald Hill Road
- 1999 RAIA International Award – Conserved Shophouse at Emerald Hill Road
Exhibitions
- 2012 WOHA: Breathing Architecture – Taichung gateway district, Taichung, Taiwan
- 2011 WOHA: Breathing Architecture – Deutsches Architekturmuseum, Frankfurt, Germany
- 2011 Water: Curse or Blessings!? – Aedes Gallery, Berlin, Germany
- 2006 Exotic More or Less –Aedes Gallery, Berlin, Germany
References
- ↑ http://www.akdn.org/architecture/pdf/3291_Sin.pdf
- ↑ http://www.architecturemedia.com/aa/aaissue.php?article=6&issueid=200211&typeon=1
- ↑ http://www.architecture.com/Awards/LubetkinPrize/2011/LubetkinPrize2011.aspx
- ↑ "Lodha launches Mumbai's largest landscape, 'The Park'". 19 August 2013. Retrieved 7 December 2013.
- ↑ http://www.architecture.com/Awards/Home.aspx
- ↑ http://architectureau.com/articles/school-of-the-arts-singapore/
- ↑ http://www.international-highrise-award.com/en/index2.html
- ↑ http://www.worldbuildingsdirectory.com/project.cfm?id=2392
- ↑ http://www.worldbuildingsdirectory.com/project.cfm?id=2547
- ↑ http://www.worldbuildingsdirectory.com/project.cfm?id=1780
- ↑ http://www.worldbuildingsdirectory.com/project.cfm?id=1786
- ↑ http://www.akdn.org/architecture/awards.asp?tri=2007
Further reading
- WOHA Selected Projects: Selected Projects Vol. 1, Patrick Bingham-Hall, Pesaro Publishing, 2011, ISBN 978-1-877015-30-4
- WOHA: Breathing Architecture, Prestel Verlag, 2011, ISBN 978-3-7913-5186-5
- WOHA: The Architecture of WOHA, Pesaro Publishing, 2009, ISBN 978-1-877015-16-8
External links
| Wikimedia Commons has media related to WOHA. |