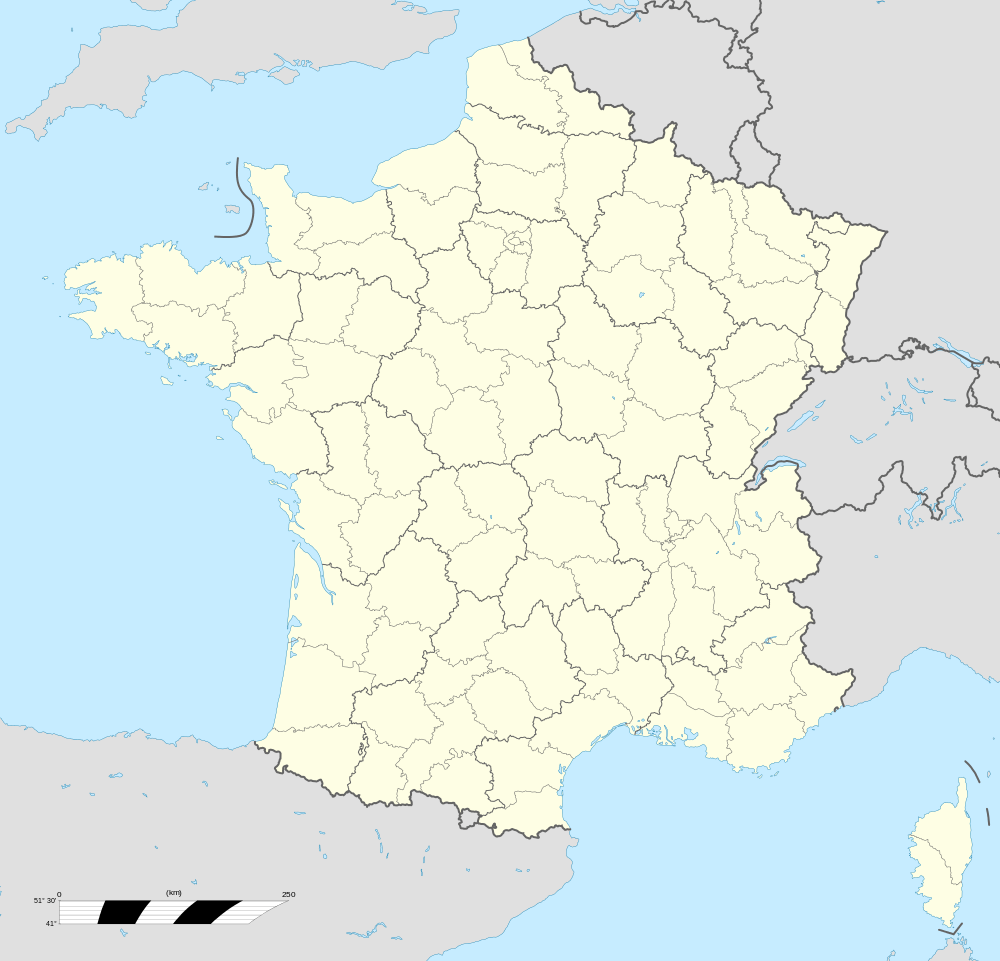Villa Cavrois
| Villa Cavrois | |
|---|---|
 Location within France | |
| General information | |
| Architectural style | International style |
| Town or city | Croix |
| Country | France |
| Coordinates | 50°40′00″N 3°09′51″E / 50.666736°N 3.164053°ECoordinates: 50°40′00″N 3°09′51″E / 50.666736°N 3.164053°E |
| Construction started | 1929 |
| Completed | 1932 |
| Client | Paul Cavrois |
| Design and construction | |
| Architect | Robert Mallet-Stevens |
Villa Cavrois in Croix is a large mansion built in 1932, for Paul Cavrois, an industrialist from Roubaix - he was working in the textile industry - by Parisian architect Robert Mallet-Stevens.
A modern concept
Villa Cavrois is a testimony to a lifestyle as it was conceived in the late 1920s by modern architects contemporary with Le Corbusier. Luminosity, hygiene and comfort are the keywords that underlie such buildings. Villa Cavrois illustrates this concept with simplicity and elegance. The large modern mansion was organized to offer the best possible lifestyle to the nine members of the family and to facilitate the daily work of the household staff. Its style was a total break from that of other neighbouring houses of the same era in the suburbs of Croix. Clear guidelines governed the design of the building, which was commissioned in 1929: "air, light, work, sports, hygiene, comfort and efficiency".
Mallet-Stevens' work is not limited to the organisation of the building's volumes to best meet the needs of his customer; he also designs the interior decoration and the gardens which surround the vomma. The map of the villa is studied to ease the movements and to organize in a rationale way the day to day life in the building. Around the marge entry hall which welcomes the visitors, the domain of the parents is developing in the east wing, while the west wing is devoted to the kids and to the household staff. It also houses the rooms where the family gathers, such as the dining hand and the children dining hall, linked to the parc by an external staircase.
The choice of materials and furniture inside echoes the hierarchy of spaces: everything is conceived and adapted for use in places. Simplicity and functionality of the furniture prevail in all parts. The luxury of this house does not spread in the paneling or gilding, it unfolds in the richness of the materials used, such as the marble and wood.
The Villa Cavrois especially provided to its occupants a large number of amenities especially rare for the time, such as the distribution of hot water, cold and softened. Electricity occupies a special place in this building: each room has a radio loudspeaker and an electric clock. The apparatus for cleaning the machine, vacuum or power are also cooler. The Cavrois also have at their disposal heater bathrobe! The phone, present in all parts, allows people to communicate among themselves or with the outside world. Lighting has also been the subject of special care, in collaboration with engineer Solomon.
A difficult evolution
From 1940 the German Army requisitioned the Villa. In 1947, at the request of Paul Cavrois, the architect Pierre Barbe made changes to adapt the home to the new lifestyles of the family which now comprised several couples.
After the death of Madame Cavrois in 1986, the furniture was scattered and the house sold to a real estate company which planned to sell off the park in parcels. The villa was abandoned and quickly looted, ransacked and squatted.
In 1990, all of the city and the park are classified as Monument historique by decision of Conseil d'État.
That same year saw the birth of an association to protect and preserve the house. Since its inception the association has lobbied the competent authorities on the fate of the villa.
The State (Ministry of Culture) purchased the building in 2001 and in 2004, restoration work commenced on the exterior (closed and covered terraces, windows ...) and the reinstatement of domestic volumes.
By order of December 18, 2008, the State entrusted villa Cavrois to Centre des monuments nationaux (CMN), with the mission to restore it and open it to the public.
CMN is currently conducting the restoration of the interior spaces and decors (floors, wall coverings, paintwork, furniture), in order to recreate the art of living in the 20th century. CMN has also planned a vast restoration of the park (replantation of trees, restoration of the water mirror and of original alleys, illumination of the park and the villa) and the creation of a car park.
The villa will open to the public on 13 June 2015,[1] with a cultural project aiming at making it a national and international reference point for modern architecture and design.
The global amount of works planned by CMN for the opening of villa Cavrois is estimated at 9 million euros.
See also
References
External links
| Wikimedia Commons has media related to Villa Cavrois. |