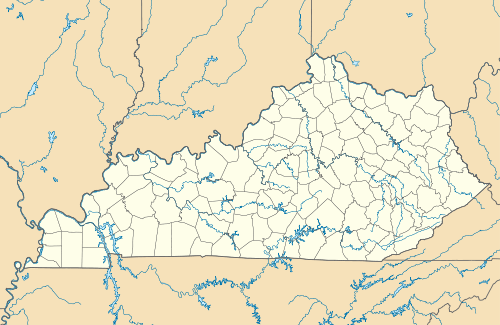Tyler Block
|
Tyler Block | |
 | |
|
Tyler Block in the early 1970s | |
 | |
| Location | 319 W. Jefferson, Louisville, Kentucky |
|---|---|
| Coordinates | 38°15′14″N 85°45′22″W / 38.25389°N 85.75611°WCoordinates: 38°15′14″N 85°45′22″W / 38.25389°N 85.75611°W |
| Area | 2 acres (0.81 ha) |
| Built | 1874 |
| Architectural style | Renaissance |
| Demolished | 1974 |
| Governing body | Private |
| NRHP Reference # | 73002253[1] |
| Added to NRHP | October 15, 1973 |
The Tyler Block was a three-story building in Louisville, Kentucky best known for its landmark 200-foot-wide (61 m) Renaissance Revival limestone facade. It was located on the north side of Jefferson Street between Third and Fourth streets. Built in 1874, it was designed by Henry Wolters and named after its owners, the Tyler Family. It was razed 100 years later in 1974 to make way for what is now the Kentucky International Convention Center.
Many campaigned to have the Tyler Block's facade incorporated into the center, but the new building was instead built in the then fashionable brutalist architecture style.
References
- ↑ "National Register Information System". National Register of Historic Places. National Park Service. 2010-07-09.
- "Tyler Block" in: J.E. Kleber (ed.) The Encyclopedia of Louisville, 1st edition (University of Kentuckt Press, Lexington: 2001) page 896.
- "Louisville's Tyler Block just before it was razed". Retrieved 2006-08-02.