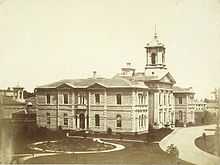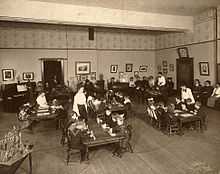Toronto Normal School
| Toronto Normal School (St. James Square) | |
|---|---|
 Toronto Normal School in 1890 | |
| Former names | Provincial Normal School, Normal School for Upper Canada, Normal School for Ontario |
| General information | |
| Type | Institutional |
| Architectural style | Palladian |
| Location | Site bounded by Gerrard, Church, Gould and Victoria streets in Toronto, Canada |
| Construction started | July 2, 1851 |
| Completed | May 1852 |
| Demolished | 1958-63 |
| Owner | Province of Ontario |
| Design and construction | |
| Architect | Cumberland and Ridout[1] |
The Toronto Normal School was a teachers college in Toronto, Ontario, Canada. Opened in 1847, the Normal School was located at Church and Gould streets in central Toronto, and was a predecessor to the current Ontario Institute for Studies in Education.[2][3] The Royal Ontario Museum, the Ontario College of Art & Design and the Ontario Agricultural College all originated at the Normal School's campus, officially named St. James Square, such that the school became known as "the cradle of Ontario's education system".[4] The school's landmark Gothic-Romanesque building was designed by architects Thomas Ridout and Frederick William Cumberland in 1852.[5] The landmark building was demolished in 1963, but architectural elements of the structure remain on the campus of Ryerson University.
Establishment
In the 1830s, the authorities in Upper Canada first recognized the need to establish a normal school in the colony to train teachers. It was not until 1846, however, that Egerton Ryerson issued his landmark report entitled "Report on a System of Public Elementary Education for Upper Canada".[6] In that year, the United Province of Canada passed its School Act of 1846, which provided for initial grant of $6,000 for the construction of a building and for an annual subsidy of $6,000 for maintenance of the school.[2]
On November 1, 1847, the Provincial Normal School, as it was first known, opened in the former Government House of Upper Canada. An accompanying Provincial Model School was opened in 1848, in the renovated Government House stables.
In 1849, the Parliament Buildings in Montreal were burned down in a riot, and the capital of the Province of Canada was relocated to Toronto. The colonial administration required the use of the old Government House, and the Normal School was temporarily displaced to the former Temperance Hall on Temperance Street.[2]
St. James Square

On July 2, 1851, the cornerstone for a new building was laid by Governor General Lord Elgin, and the Normal School building opened in May 1852. The new building was designed to accommodate two hundred teachers-in-training and six hundred pupils. It was situated on a 3.2 hectare (8 acres) site, bounded by Gerrard, Church, Gould and Victoria streets, which Ryerson had acquired for the Normal School at a cost of 4500 pounds.[2][4] The site was described in 1858 as follows: "The situation is a very beautiful one, being considerably elevated above the business parts of the city, and commanding a fine view of the bay, peninsula[7] and lake."[8]
The property became known as St. James Square, and was soon used for more than teacher training purposes. A 2-acre (8,100 m2) plot was set aside for a botanical garden, with another 3 acres (12,000 m2) reserved for agricultural experiments. The agricultural work on the site prompted the founding of the Ontario Agricultural College in 1874, which later became the University of Guelph.[2][6]
Ryerson wanted the Normal School to be a focal point of the development of arts and education in Upper Canada.[4] In 1857, Canada's first publicly funded museum, The Museum of Natural History and Fine Arts, was established within the Normal School building, with its initial collection based largely on Egerton Ryerson's own artwork, statuary and scientific apparatus acquired during his trips to Europe. In 1896, the archaeological and ethnographic collections of the Canadian Institute of Toronto, headed by David Boyle, were transferred to the Normal School. Boyle would remain its curator and later its superintendent until his death in 1911.[9] The museum later evolved into the Royal Ontario Museum.[4][6]
The Ontario Society of Artists, founded in 1872, used the Normal School as its headquarters. The Society operated an art school on the St. James Square site, which eventually became the Ontario College of Art & Design.[6]
The building also housed the Province's Department of Education. These various activities at St. James Square lead to its designation as "the cradle of Ontario's education system".[4]
With the construction of its new building, the name of the Normal School was changed to the Normal School for Upper Canada. Upon Confederation in 1867, it was renamed the Normal School for Ontario. The opening of the Ottawa Normal School in 1875 prompted a further renaming to Toronto Normal School. It was known by this name for 78 years, when the Government of Ontario eliminated the "normal school" nomenclature for its teacher training institutions, and the school became the Toronto Teachers' College in 1953.[2]
Transition years

As it had almost a century before, turmoil again led to the eviction of the Normal School from its facilities. Due the demands of the Second World War, the Normal School was forced to relocate to the former Earl Kitchener Public School at Pape and Mortimer Avenues in nearby East York in 1941. The model school was dissolved. St. James Square became the No. 6 Initial Training Centre for the Royal Canadian Air Force, and a number of barracks and other auxiliary buildings were constructed on the site.[4]
After the war, the St. James Square property was given to the new Toronto Training and Re-establishment Institute in 1945, a joint-venture of the federal and provincial governments to train ex-servicemen and women. The institute became Ryerson Institute of Technology in 1948, and would ultimately become Ryerson University. The beginnings of the new institution were inauspicious: one local media report described the new Ryerson Institute as consisting of "a dirty, old three-storey building [the Normal School building] surrounded by asbestos-sided shacks [the war-time buildings]."[4]
Meanwhile, the new Toronto Teachers' College (formerly the Normal School) moved into a new facility at Carlaw and Mortimer Avenues in East York in 1955.[10] The Toronto Teachers' College was absorbed into the new Ontario Teacher Education College in 1974. This college granted a post graduate degree and was the only government college left in Ontario. In 1979, the Ontario Teacher Education College was closed by the Ministry of Education and ceased to exist, merging into the Faculty of Education at the University of Toronto.
Demolition of St. James Square buildings
The growing Ryerson Institute soon outgrew the ageing St. James Square buildings. The former Normal School building and surrounding structures were demolished between 1958 and 1963, and replaced by the Kerr Hall quadrangle building. A two-storey portion of the Normal School front façade was preserved (later named the Arch) and currently forms the entrance to the Ryerson University Recreation and Athletics Centre.[4]
See also
| Wikimedia Commons has media related to Normal School (Toronto). |
References
- ↑ Toronto Normal School:Centenerary Program (1847-1947). Toronto: 1947. Retrieved 2008-07-15.
- ↑ 2.0 2.1 2.2 2.3 2.4 2.5 Toronto Normal School (Ont.). Fonds description. Archives of Ontario.
- ↑ MISSION & PURPOSE. Ontario Institute for Studies in Education. Retrieved 2008-04-21.
- ↑ 4.0 4.1 4.2 4.3 4.4 4.5 4.6 4.7 From Cradle to Computer: A history of St. James Square, the birthplace of Ontario education. (Ryerson Polytechnical Institute: Toronto, 1984).
- ↑ Pound, Richard W. (2005). 'Fitzhenry and Whiteside Book of Canadian Facts and Dates'. Fitzhenry and Whiteside.
- ↑ 6.0 6.1 6.2 6.3 EGERTON RYERSON, 1803-1882. Ryerson University. Retrieved 2008-04-21.
- ↑ In 1858, the Toronto Islands were still a peninsula.
- ↑ Sylvester, Alfred. Sketches of Toronto. Toronto:Charles Holiwell, 1858. Collection of the Baldwin Room, Toronto Public Library. Retrieved 2008-07-11.
- ↑ Gerald Killan, David Boyle: From Artisan to Archaeologist, Toronto, University of Toronto Press, 1983 and Michelle A Hamilton, Collections and Objections: Aboriginal Material Culture in Southern Ontario, Montreal: McGill-Queen's University Press, 2010.
- ↑ Earl Kitchener Public School. torontohistory.org. Retrieved 2008-04-21.