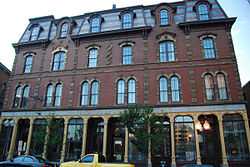Thompson Block
|
Thompson Block | |
 | |
 | |
| Location | 117, 119, 121, 123 and 125 Middle St., Portland, Maine |
|---|---|
| Coordinates | 43°39′32″N 70°15′11″W / 43.65889°N 70.25306°WCoordinates: 43°39′32″N 70°15′11″W / 43.65889°N 70.25306°W |
| Built | 1867 |
| Architect | Harding,George M. |
| Architectural style | Late Victorian |
| Governing body | Private |
| NRHP Reference # | 73000127[1] |
| Added to NRHP | February 28, 1973 |
The Thompson Block is a historic commercial building located at 117, 119, 121, 123 and 125 Middle Street in Portland, Maine.
It was designed by architect George M. Harding and constructed in 1867. It features an ornate facade containing red brick, cast iron and stone elements, as well as a polychrome slate mansard roof.
It was added to the National Register of Historic Places on February 28, 1973.[1]
See also
- National Register of Historic Places listings in Cumberland County, Maine
- Rackleff Building
- Woodman Building
References
- ↑ 1.0 1.1 "National Register Information System". National Register of Historic Places. National Park Service. 2009-03-13.
| ||||||||||||||||||||||||||