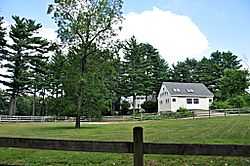Thomas Mott Shaw Estate
|
Thomas Mott Shaw Estate | |
 | |
 | |
| Location | Concord, Massachusetts |
|---|---|
| Coordinates | 42°25′42″N 71°21′49″W / 42.42833°N 71.36361°WCoordinates: 42°25′42″N 71°21′49″W / 42.42833°N 71.36361°W |
| Built | 1909 |
| Architect | Shaw,Thomas Mott |
| Architectural style | Tudor Revival |
| Governing body | Private |
| NRHP Reference # |
87001395 [1] |
| Added to NRHP | November 20, 1987 |
The Thomas Mott Shaw Estate is an historic residential estate at 317 Garfield Road in Concord, Massachusetts. The main house is a 2-1/2 story L-shaped stucco-clad structure, basically vernacular English Revival in its styling, with some Arts and Crafts detailing. It and the accompanying carriage house were designed by architect Thomas Mott Shaw, who made the estate his home for most of his professional life. Shaw drew inspiration for the house from the architecture of the Cotswolds in England. The house's most prominent feature is a three-story octagonal tower that projects from the center of the L.[2]
The estate was listed on the National Register of Historic Places in 1987.[1]
See also
References
- ↑ 1.0 1.1 "National Register Information System". National Register of Historic Places. National Park Service. 2008-04-15.
- ↑ "MACRIS inventory record for Thomas Mott Shaw Estate". Commonwealth of Massachusetts. Retrieved 2014-05-03.
| |||||||||||||||||||||||||||||||||||||||||||||||||||||||
