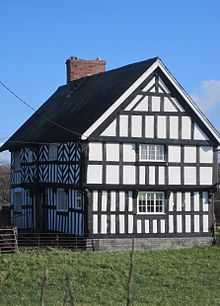The Lack, Brompton
| The Lack | |
|---|---|
|
The Lack, Brompton/Churchstoke | |
| Coordinates | 52°32′15″N 3°05′05″W / 52.5376°N 3.0848°WCoordinates: 52°32′15″N 3°05′05″W / 52.5376°N 3.0848°W |
| OS grid reference | SO2651693860 |
| Built | Late16th Century. Timber-framed Severn Valley |
| Architectural style(s) | Timber framed house with 20th century additions |
Invalid designation | |
| Designated | 1 December 1951 |
| Reference no. | 257342 |
 Location in Shropshire | |
The Lack is a Grade II* Listed Building, formerly in the historic parish of Churchstoke but now in the parish of Chirbury with Brompton in Shropshire. It is likely to have been built in the latter part of the 16th. century.[1]
Architectural Description
A farmhouse dating from the later part of the 16th century with later additions and alterations. Timber framed with plaster and painted brick infill and a slate roof. It has a lobby-entrance of “Severn Valley” [2] type with the doorway leading into a lobby set against the centrally placed chimney stack. The house consists of four framed bays, with one to the left of the entrance. It is two storied house of transitional or ‘‘sub-medieval’’ form with a jettied first floor with a richly moulded bressumer supported on decorated carved brackets.
The timber-framing of the house is close-studded with vertical posts to the ground. The upper floor has herringbone/lozenge decoration to front; jetty also on second floor to right gable end; small square panels to rear on first floor with ground floor under-built in brick. Left bay in C19 brick now painted black and white in imitation of timber frame.

The windows are late 19th century casements; first-floor window of right gable end has a moulded woodencill of an earlier window. Brick addition has segmental-headed casement. The interior has been considerably altered in the early 20th century with new staircase and fireplaces but retains chamfered cross-beam ceiling with ogee stops to right ground-floor room.[3]
Comparisons
An immediate comparison to the ‘’The Lack’’ is Glas Hirfryn in Llansilin on the Denbighshire/Montgomeryshire border. This has identical paterned herringbone timbers on the upper storey and similar close studding to the ground floor. It is similarly jettied with decorative brackets supporting the bressumer. Glas Hirfryn has been dated by dendrochronology to 1559 or shortly afterwards. The use of similar decorative brackets to support a bressumer can also be seen on the much larger Trewern Hall in Montgomeryshire.[4]
References
Literature
- Moran M. (2003), ‘‘Vernacular Buildings in Shropshire’’,Logaston Press pg. 396.
- Smith P. (1975), Houses of the Welsh Countryside HMSO,(1st edition), pg 457
- Newman J & Pevsner N. (2006), Shropshire, Buildings of England, pg 174.