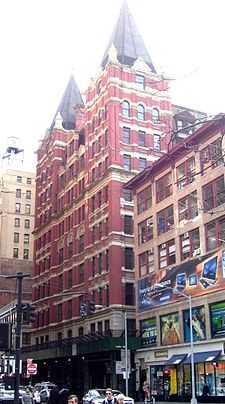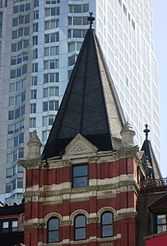Temple Court Building and Annex
| Temple Court Building and Annex | |
|---|---|
 | |
| General information | |
| Location | Manhattan, New York City |
| Address |
5 Beekman Street or 119-133 Nassau Street |
| Coordinates | 40°42′41″N 74°00′24″W / 40.7113°N 74.0068°WCoordinates: 40°42′41″N 74°00′24″W / 40.7113°N 74.0068°W |
| Construction started | 1881 |
| Completed | 1890 (annex) |
| Technical details | |
| Floor count |
9 stories in main structure (10 in towers and annex) |
| Design and construction | |
| Architect |
Silliman and Farnsworth |
New York City Landmark | |
| Designated | February 10, 1998 |
The Temple Court Building and Annex, at 5 Beekman Street (corner of Nassau street), New York City, is a red-brick and terra cotta office building in the Queen Anne, neo-Grec, and Renaissance Revival styles. The original structure was begun in 1881 and finished in 1883, with an attached annex constructed in 1889–1890.[1] It was commissioned and originally owned by Eugene Kelly (1808–1894), an Irish immigrant who achieved wealth as a drygoods retailer and banker.[2] The firm of Silliman and Farnsworth were the architects.[1]

The building’s most noteworthy feature is an atrium extending through all nine stories, topped by a large pyramidal skylight.[1] In the 1940s, walls were erected on each floor around the edges of the atrium for fire safety reasons, hiding the atrium, railings, and skylight from public view. These walls have since been removed, revealing the skylight and atrium with its elaborate wrought iron railings.[2]
Temple Court was purportedly "modeled after a building of the same name in London" that was part of the Inns of Court.[3] It was intended to attract lawyers as tenants, although a 1942 article says by that time, the lawyers had left the building due to deterioration of the neighborhood.[3]
The annex (119-121 Nassau Street) was built 1889–1890, designed by James M. Farnsworth, who had by that time established a practice separately from his partner Silliman.[1] The annex has a limestone façade in a Romanesque Revival style.
On April 2, 1893, between 6:30 and 7:30 am, a fire started in room 725 of the annex, a typist’s office. No one was in the building at the time except for a resident janitor and his wife who lived on the tenth floor of the annex and were able to escape. While there was no loss of life, the damage to the top four floors of the annex was severe. Interior pine walls fueled the fire, but the structure of the building survived.[1][2]
The Temple Court Building and Annex was designated a New York City landmark on November 10, 1998.
The building’s last tenant was architect Joseph Pell Lombardi who moved out in 2001, leaving the building empty.[2] In 2008, Joseph Chetrit and Charles Dayan purchased the building for $61 million and planned to convert it into a 200-room hotel.[4][5] In 2012, after a dispute between Chetrit and Dayan, it was sold to GFI Capital Resources.[6]
References
Notes
- ↑ 1.0 1.1 1.2 1.3 1.4 Shockley, Jay (10 Feb 1998). "Temple Court Building and Annex Designation Report, Landmarks Preservation Commission". Retrieved 2013-03-08.
- ↑ 2.0 2.1 2.2 2.3 Wilson, Michael (21 Nov 2010). "Open court". The New York Times. pp. MB1. Retrieved 2013-03-07.
- ↑ 3.0 3.1 Driscoll, Charles (26 Feb 1942). "New York day by day". Painesville Telegraph (Ohio). p. 4. Retrieved 2013-03-12.
- ↑ Barbanel, Josh. "Hopes Rise for Landmark" Wall Street Journal (June 18, 2010)
- ↑ "Jacob Chetrit sues partner at foreclosed 5 Beekman Street" City Realty (August 20, 2010)
- ↑ Clarke, Katherine. m "Ace Hotel owner, others buy Temple Court building in FiDi" The Real Deal (March 16, 2012)
External links
 Media related to Temple Court Building and Annex (Manhattan) at Wikimedia Commons
Media related to Temple Court Building and Annex (Manhattan) at Wikimedia Commons