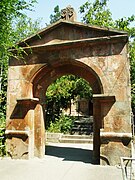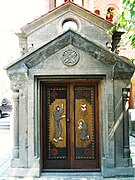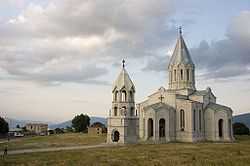Surp Zoravor Astvatsatsin Church
| Surp Zoravor Astvatsatsin Church | |
|---|---|
|
| |
 Shown within Armenia | |
| Basic information | |
| Location |
in a courtyard north of Pushkin and Ghazar Parpetsi Streets, |
| Geographic coordinates | 40°11′10″N 44°30′35″E / 40.186079°N 44.509606°ECoordinates: 40°11′10″N 44°30′35″E / 40.186079°N 44.509606°E |
| Affiliation | Armenian Apostolic Church |
| Region | Yerevan |
| Territory | Armenia |
| District | Kentron District |
| Ecclesiastical or organizational status | Church |
| Status | Active |
| Website | www.surbzoravor.am |
| Architectural description | |
| Architectural type | Triple-nave basilica without dome |
| Architectural style | Armenian |
| Completed | 1694 |
Surp Zoravor Astvatsatsin Church (Armenian: Սուրբ Զորավար Աստվածածին եկեղեցի (Surp Zoravar Astvatsatsin yekeghets'i)) is one of the oldest surviving churches of the Armenian capital Yerevan. It was previously called Surp Astvatsatsin, but later it was renamed "Surp Zoravor", most probably in the honour of Saint Vartan Mamikonian. The church is located in the Shahar District of Old Yerevan where the tomb and the Chapel of Ananias the Apostle were previously located. This chapel was looked upon as a famous sanctuary.
History
With the generous financial support of the residents of Yerevan, Abbot Movses Syunetsi built a monastery complex that was made up of the said church, the chapel, as well as of chambers for the members of the congregation, and the diocese, all enclosed with fortified walls. Forming here a congregation, he established a monastic school.
The reconstruction of the monastery took place during the reign of Philip I of Armenia (Pilipos), the Catholicos (1632–1635). However, fate had determined that the newly built monastery should not last long. It was completely destroyed by the earthquake of 1679.
Present-day Surp Zoravor Church was built in 1693 on the same site of the monastery after the said earthquake thanks to the donation of Khoja Panos, a very wealthy resident of Yerevan. An inscription recorded one hundred years after the building of the church, we learn that the church was renovated by Gabriel Haryurapet during the reign of Catholicos Luke I. The church is of the three-nave basilica type with no dome. On the eastern side of the prayer hall is the main altar with vestries at the northern and southern corners. Architecturally, the interior and exterior features of the church are characterized by a striking simplicity. To a certain extent the tri-vaulted porch in the western part of the church with decorative columns provides a substantial liveliness. On the flat parts of the outer walls there are beautifully carved khachkars (cross stones) bearing dates referring to the seventeenth century.
In 1889, a new building for the St. Anania Chapel was constructed on the northeastern side of the church with stairs leading to the graveyard on the eastern flank.
After serving different purposes throughout the period of the Soviet rule, the Surp Zoravor Church was returned to the believers and thus became active. The Surp Zoravor Church, under the auspices of the Mother See, saw thorough repair and improvement in the 70's. The decayed and falling parts of the walls and roofs were repaired and restored, a gallery was added for the church choir and a new house was built for the pastors. The Chapel of St. Anania also underwent restoration. The total cost of the repair and restoration of the church, as well as of the improvement of the surroundings were donated by the Holy See’s benefactor Mr. Sarkis Petrossian, an Armenian resident of France.
Gallery
-
Saint Ananias' chapel at Zoravor church
-
The gate leading to the church
-
The new belfry
-
Doors leading to the shrine below the belfry
-

Surp Zoravor's bell tower
-
Paintings within the church above the door lintel
-
The altar
-

Cross-stone of the sanctuary of prayer
-

Saint Ananias' tombstone
References
- Surp Zoravor Astvatsatsin Church (Armenian)
| |||||||||||||||||||||||||||||||||||||||||||||
| |||||||||||||||||||||||||||||||||||||||||||||||||||||||||||||









.jpg)
