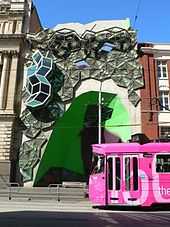Storey Hall
| Storey Hall | |
|---|---|
| RMIT Building 16 | |
|
Postmodern 1996 annex of Storey Hall on Swanston Street | |
| General information | |
| Type | Education |
| Architectural style | Neoclassical (1887 wing), Postmodern (1996 annex) |
| Address | 342-344 Swanston Street |
| Town or city | Melbourne, Victoria |
| Country | Australia |
| Completed | 1887 |
| Renovated | 1996 |
| Cost | £25,000 (1887 wing) |
| Renovation cost | A$10.5 million (1996 annex) |
| Owner | RMIT |
| Design and construction | |
| Architecture firm |
Tappin, Gilbert and Dennehy (1887 wing), Ashton Raggatt McDougall (1996 annex) |
| Awards and prizes | RAIA, 1996 - National Interior Architecture Award, Victorian Chapter Medal, William Wardell Award for Institutional Architecture, Marion Mahony Griffin Award for Interior Architecture; Dulux Colour Awards, 1996 - National Award |
Storey Hall, located at 342–344 Swanston Street in Melbourne, Australia, is part of the RMIT City campus of the Royal Melbourne Institute of Technology (RMIT University). It is home to RMIT Gallery, considered to be Melbourne's most vibrant art space,[1][2][3] with a constantly changing exhibition program of architecture, craft, contemporary art, design, fashion, and fine art.[4][5]
The Hall is a 19th century building constructed in 1887 as a meeting hall once owned by the Ancient Order of Hibernians, which had been acquired by RMIT in 1957[6] and subsequently renovated, and officially opened in 1996.
The architectural design of the refurbished section of the building consists primarily of Penrose tiles, which are arranged to form pentagons. It was completed in 1995 to the design of Ashton Raggatt McDougall. The refurbished section is also externally adorned with Penrose tiles and is also styled with ruffles, keys and suspender belts to represent the Suffragettes, who formally used the building as a meeting hall.
The hall was named after the Storey family; John Storey (Junior), who founded the RMIT Student Union in 1944, and Sir John Storey (Senior), who left a large bequest to RMIT—in order to found the John Storey Junior Memorial Scholarships in memory of his son, whose studies were cut short in 1947 when he died of leukaemia at age 22.[7]
The vaults of Storey Hall house the smaller RMIT First Site Gallery, which is operated by the RMIT Union, and has a focus on new media, as well as a cafe named re:vault.[8]
Key influences
One of the key influences in the design of the Storey Hall annex is the use of scientific theory on tile patterns by Roger Penrose.[9] Penrose’s tiling pattern has been incorporated into the design, with the street façade being highly decorative with complex geometric forms and materials that lack ornament. The most striking feature of the Façade is the rhombus shaped tiles that start to come out of the façade which sit on a concrete wall. The colours that were used on the street façade are bright and make a bold statement with the neon green referencing the Hibernian Hall’s Irish heritage and of the building’s former use by the Suffragette[10] movement early in the nineteenth century. The interior also uses the Penrose tiling system with patterns and geometry with the foyer containing rough concrete walls and columns with a curved stairwell. The main auditorium’s ceiling is decorated with brightly coloured geometric Penrose tile patterns and textures which reflect the rest of the building.
Storey Hall is both architecturally and historically significant as it has won numerous awards and combines both the historical and traditional aspects of the former Hibernian Hall to create a complex and daring building.
Storey Hall incorporates the Deconstructivism style which became popular in the late 1980s and contrasts significantly with the highly ordered and rational postmodern building next to Storey Hall, Hibernian Hall. The De-constructivism style looks at contradiction and complexity and argues against purity, clarity and simplicity[11] which is found in post-modern architecture and turns its back on minimalism. Deconstructivism took a confrontational stance towards architecture and architectural history, wanting to disjoin and disassemble architecture.[10]
Storey Hall was highly successfully in using computer and digital fabrications to enhance the design and was one of the first buildings in Melbourne to incorporate digital fabrication in its design in the 1990s.
Gallery
-

Historic original section of Storey Hall
-

Storey Hall plaque
-

Refurbished section of Storey Hall
-

Refurbished section of Storey Hall
-

Stairs inside Storey Hall
-
Entry area from Swanston Street
-
Penrose’s tiling pattern on the façade
-

Section drawing
-

Plan drawing
Awards
RAIA National Interior Architecture Award, 1996[12]
RAIA Victorian Architecture Medal, 1996[12]
RAIA William Wardell Award for Institutional Architecture, 1996[12]
RAIA Marion Mahony Award for Interior Architecture, 1996[12]
National Award – Dulux Colour Awards, 1996[12]
Notes
- ↑ AboutAustralia.com - RMIT Gallery
- ↑ Art-Search - RMIT Gallery
- ↑ TotalTravel.com - RMIT Gallery
- ↑ ArtBase - RMIT Gallery
- ↑ That's Me!bourne City - RMIT Gallery and RMIT First Site Gallery
- ↑ RMIT University - Storey Hall
- ↑ John Storey, RMIT University, Accessed 17 November 2008
- ↑ Launch (RMIT Union) - Exhibition Spaces
- ↑ Dimech, Adam. "Melbourne Buildings-RMIT Storey Hall". Adam Dimech Online. Retrieved 5 April 2012.
- ↑ 10.0 10.1 Vincent, Jill. "SHRINE TO UNIVERSITY: MATHEMATICS IN THE CONSTRUCTED ENVIRONMENT". The Mathematical Association of Victoria. Retrieved 5 April 2012.
- ↑ "Deconstructivism". wikipedia. Retrieved 5 April 2012.
- ↑ 12.0 12.1 12.2 12.3 12.4 "Storey Hall". The Royal Australian Institute of Architects. Retrieved 5 April 2012.
|first1=missing|last1=in Authors list (help)
References
- "Storey Hall, former Hibernian Hall". phpBB Group. Retrieved 5 April 2012.
- Day, Norman. "Story Hall". Architecture Australia. Retrieved 5 April 2012.
External links
| ||||||||||||||||||||||||||||||||||||||||||||||

