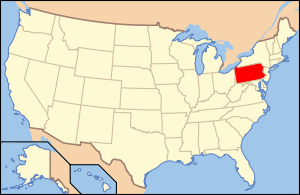Stevens High School (Lancaster, Pennsylvania)
|
Stevens High School | |
|
| |
|
Stevens High School, October 2010 | |
 | |
| Location | W. Chestnut and Charlotte Sts., Lancaster, Pennsylvania |
|---|---|
| Coordinates | 40°2′26″N 76°18′47″W / 40.04056°N 76.31306°WCoordinates: 40°2′26″N 76°18′47″W / 40.04056°N 76.31306°W |
| Area | less than one acre |
| Built | 1904-1905 |
| Architect | Gessell, George; Urban, C. Emlen |
| Architectural style | Late 19th And 20th Century Revivals, Other, 2nd Renaissance Revival |
| Governing body | Local |
| NRHP Reference # | 83002257[1] |
| Added to NRHP | June 30, 1983 |
Stevens High School, also known as Girls High School and Stevens Elementary School, is a historic high school building located at Lancaster, Lancaster County, Pennsylvania. It was designed by noted Lancaster architect C. Emlen Urban and built in 1904-1905. It is a three-story, rectangular brick and brownstone building in the Second Renaissance Revival style. It has a slate covered mansard roof and terra cotta ornamentation. The building measures 176 feet wide and 74 feet deep. It operated as a high school until 1938, when it was designated an elementary school. The school is named for Congressman Thaddeus Stevens (1792 – 1868).[2] It has been converted to apartments.
It was added to the National Register of Historic Places in 1983.[1]
References
- ↑ 1.0 1.1 "National Register Information System". National Register of Historic Places. National Park Service. 2010-07-09.
- ↑ ""National Historic Landmarks & National Register of Historic Places in Pennsylvania"" (Searchable database). CRGIS: Cultural Resources Geographic Information System. Note: This includes John J. Snyder, Jr. (February 1983). "National Register of Historic Places Inventory Nomination Form: Stevens High School" (PDF). Retrieved 2012-02-25.
| |||||||||||||||||||||||||

