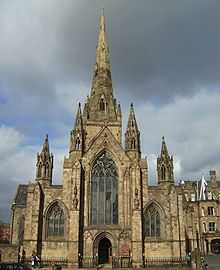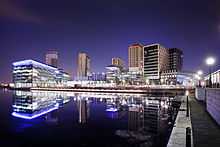St Philip's Church, Salford
| St Philip's Church, Salford | |
|---|---|
|
St Philip's Church, Salford, from the south | |
 St Philip's Church, Salford Location in Greater Manchester | |
| Coordinates: 53°29′02″N 2°15′47″W / 53.4840°N 2.2631°W | |
| OS grid reference | SJ 826 986 |
| Location |
Wilton Place, Salford, Greater Manchester |
| Country | England |
| Denomination | Anglican |
| Website | St Philip, Salford |
| Architecture | |
| Status | Parish church |
| Functional status | Active |
| Heritage designation | Grade II* |
| Designated | 31 January 1952 |
| Architect(s) | Sir Robert Smirke |
| Architectural type | Church |
| Style | Greek Revival |
| Groundbreaking | 1822 |
| Completed | 1824 |
| Construction cost | £14,670[1] |
| Specifications | |
| Materials | Stone |
| Administration | |
| Parish | St Philip with St Stephen, Salford |
| Deanery | Salford |
| Archdeaconry | Salford |
| Diocese | Manchester |
| Province | York |
| Clergy | |
| Rector | Rev Andy Salmon |
St Philip's Church is in Wilton Place, Salford, Greater Manchester, England. It is an active Anglican parish church in the deanery of Salford, the archdeaconry of Salford, and the diocese of Manchester.[2] The church is recorded in the National Heritage List for England as a designated Grade II* listed building.[3] It was a Commissioners' church, having received a grant towards its construction from the Church Building Commission.[4] In planning the church its architect Sir Robert Smirke re-used his design for St Mary's Church, Bryanston Square, Wyndham Place, London. The design of its tower was also used for St Anne's Church, Wandsworth.[1]
History
The church was built between 1822 and 1824 to a design by Sir Robert Smirke.[1] A grant of £16,804 (£1,290,000 in 2015)[5] was given towards its construction by the Church Building Commission.[4][A] The interior of the church was re-ordered in 1895 by J. Medland Taylor.[1] In 1962 the nearby church of St Stephen closed, and the parishes merged to form the parish of St Philip with St Stephen.[6]
Architecture
Exterior
St Philip's is constructed in ashlar stone.[3] Its architectural style is Greek Revival.[1] It has an undivided plan, with a semicircular portico to the south surmounted by a bell tower. The body of the church is expressed as two storeys. The windows in the upper storey are round-headed, and those in the lower storey are straight-headed. There are nine bays along the north and south sides, and three bays along the east and west sides. The central three bays on the south side are occupied by the portico that encloses a semicircular porch. The portico is carried on an Ionic colonnade with a balustraded parapet. The bell tower has plain pilasters between which are round-arched openings that are alternately open and blind. Above this stage are four clock faces, and the summit is capped by a dome.[3] The clock was made by Whitehurst and Company of Derby.[1] On the west front are three doorways; the central bay projects slightly forward, and has a pediment above the doorway.[3]
Interior
Inside the church are galleries on three sides. The stained glass in the east window dates from the mid to late 19th century and was designed by R .B. Edmundson of Manchester. In the southeast chapel is a memorial window to the First World War by Humphries, Jackson and Ambler, also of Manchester.[1] The two-manual organ was made by Renn and Boston in 1829. It was moved forward from a position above the west door to the west gallery in 1873 by Alex Young and Company. who also carried out modifications. The organ was cleaned and restored in 1915 by Wadsworth and Company.[7] In 1963 N. P. Mander carried out a further restoration with more modifications.[8]
Present day
In addition to church services on Sundays, the church is used for concerts, recitals and community activities. It is open to visitors between 10 am and 4 pm on Wednesdays.[6]
See also
- Grade II* listed buildings in Greater Manchester
- List of Commissioners' churches in Northeast and Northwest England
Notes
A In some cases, as in this one, the size of the grant was greater than the actual construction cost (as shown in the infobox) because it also included contributions towards the cost of the site, legal fees, etc.[4]
References
- ↑ 1.0 1.1 1.2 1.3 1.4 1.5 1.6 Hartwell, Clare; Hyde, Matthew; Pevsner, Nikolaus (2004), Lancashire: Manchester and the South-East, The Buildings of England, New Haven and London: Yale University Press, p. 619, ISBN 0-300-10583-5
- ↑ St Philip w St Stephen, Salford, Church of England, retrieved 12 December 2011
- ↑ 3.0 3.1 3.2 3.3 Historic England, "Church of St Philip, Salford (1386165)", National Heritage List for England, retrieved 12 December 2011
- ↑ 4.0 4.1 4.2 Port, M. H. (2006), 600 New Churches: The Church Building Commission 1818-1856 (2nd ed.), Reading: Spire Books, p. 327, ISBN 978-1-904965-08-4
- ↑ UK CPI inflation numbers based on data available from Gregory Clark (2014), "What Were the British Earnings and Prices Then? (New Series)" MeasuringWorth.
- ↑ 6.0 6.1 St Philip with St Stephen, Salford, Church of England, retrieved 12 December 2011
- ↑ Lancashire (Manchester, Greater), Salford, St. Philip and St. Stephen (N01588), British Institute of Organ Studies, retrieved 12 December 2011
- ↑ Lancashire (Manchester, Greater), Salford, St. Philip and St. Stephen (N06094), British Institute of Organ Studies, retrieved 12 December 2011
| ||||||||||||||||||||||||||||||||||||||||||||||





