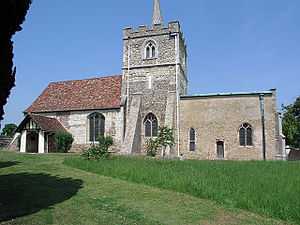St John's Church, Duxford
| St John's Church, Duxford | |
|---|---|
|
St John's Church, Duxford, from the south | |
 St John's Church, Duxford Location in Cambridgeshire | |
| Coordinates: 52°05′40″N 0°09′23″E / 52.0944°N 0.1563°E | |
| OS grid reference | TL 478 462 |
| Location | Duxford, Cambridgeshire |
| Country | England |
| Denomination | Anglican |
| Website | Churches Conservation Trust |
| Architecture | |
| Functional status | Redundant |
| Heritage designation | Grade I |
| Designated | 22 November 1967 |
| Architectural type | Church |
| Style | Norman, Gothic |
| Specifications | |
| Materials |
Flint, pebbles and clunch Clunch and limestone dressings Roofs in tiles and copper |
St John's Church is a redundant Anglican church in the village of Duxford, Cambridgeshire, England. It is recorded in the National Heritage List for England as a designated Grade I listed building,[1] and is under the care of the Churches Conservation Trust.[2] The church stands on the junction of St John's Street and Green Street.[3]
Inside the church is a variety of wall decorations, from medieval wall paintings, to graffiti from later periods, including the Second World War.[2][4]
History
The tower, nave and chancel date from the late 12th century. During the following century the tower was raised and the chancel lengthened. A two-bay chapel was added to the north side of the chancel in about 1330. Later in the century windows were added to the lowest stage of the tower and to the west end of the nave. In the 15th century the north aisle and the porch were built, and the east window was added in the following century. In the 18th century repairs in brick were carried out. The north chapel was used as a schoolroom from the middle of the 17th century until about 1847. In 1874 the parish was united with the neighbouring parish of St Peter's, and St John's became derelict.[1] The church was vested in the Churches Conservation Trust in 1979.[4] The tower and the wall paintings were restored in 1985.[1]
Architecture
Exterior
The church is constructed in flint, pebbles and clunch, with clunch and limestone dressings. Repairs have been carried out in brick. The flat roofs are covered in copper, the nave roof is tiled, and the spire is covered in lead. The plan consists of a nave with a north aisle, a central tower, and a chancel with a north chapel. Along the north aisle wall are buttresses and three three-light windows. The north chapel has a diagonal buttress to the east, two windows, gargoyles, a cornice decorated with vines and ball flowers, and crocketed pinnacles. In the middle stage of the tower are small round-headed windows, and the bell openings in the top stage have two lights. Its parapet is battlemented, and on top of the tower is a small lead-covered spirelet.[1] The spirelet is twisted; this was caused when a flagpole was tied to it in 1897 to celebrate Queen Victoria's Diamond Jubilee, and it was damaged in a gale.[2] The chancel east window has four lights. In the south wall of the chancel are a two-light window and a lancet window, and between them is a priest's door. The south wall of the tower is supported by two large buttresses, between which is a two-light window. The south wall of the nave contains a large three-light Perpendicular window. To the west of this is a timber-framed porch with a gable and plaster rendering. This leads to the Norman doorway, which is decorated with chevrons, and its tympanum contains a carved cross.[1]
Interior
The Norman round-headed tower arches date from the 12th century. The west arch has three attached columns, and the east arch has a single column. At the base of the east arch is a pair of carved dogs. In the chapel are two ogee-headed niches and a cinquefoil-headed piscina. There is a niche with a round head on the east wall of the nave. The font dates from the 13th century, and has an octagonal bowl on a clunch pedestal. The communion rail, dating from the late 17th century, has barley-sugar balusters. The benches date from the late 15th century, and the floor tiles from the 18th century.[1] Inside the church is a variety of wall decorations, from medieval wall paintings, to graffiti from later periods, including the Second World War.[2][4] From the medieval period are the images of two bishops in the north aisle, and an Agnus Dei under the east tower arch. On the west wall of the chancel are depictions of saints, including a female saint being tortured, and a Crucifixion scene. In the north chapel are graffiti from the time it was used as a school, some of which are in Latin.[2][4] The most recent item is a depiction of Christ drawn by a look-out soldier during World War II.[4] Also in the church are marks on stones caused by sharpening arrows during the Middle Ages.[2]
External features
In the churchyard are two tombs, one bearing dates in the 19th century, the other without an inscription, which are designated as Grade II listed buildings.[5]
See also
References
- ↑ 1.0 1.1 1.2 1.3 1.4 1.5 Historic England, "Parish Church of St John, Duxford (1330953)", National Heritage List for England, retrieved 4 December 2013
- ↑ 2.0 2.1 2.2 2.3 2.4 2.5 St John's Church, Duxford, Cambridgeshire, Churches Conservation Trust, retrieved 25 March 2011
- ↑ Duxford, Streetmap, retrieved 24 January 2011
- ↑ 4.0 4.1 4.2 4.3 4.4 Colburn, Ben; Ynys-Mon, Mark, Doxford, St John, Cambridgeshire Churches, retrieved 24 January 2011
- ↑ Historic England, "Chest tombs A and B circa 15 feet to east of chancel of St John's Parish Church, Duxford (1162857)", National Heritage List for England, retrieved 4 December 2013
