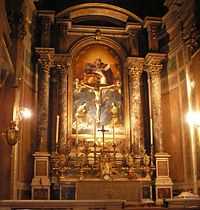Santissima Trinità dei Pellegrini, Rome
The Chiesa della Santissima Trinità dei Pellegrini (Church of the Most Holy Trinity of Pilgrims) is a church in the historic city centre of Rome. In the Regola rione, it neighbours other important historic buildings such as the Palazzo Farnese, Palazzo Spada, Ponte Sisto and the Via Giulia.
History
Urged by Filippo Neri, by 1540 lay members of his order gathered at the church of San Girolamo della Carità. Neri soon had Pope Paul III recognize the group it as the Confraternita della Santissima Trinita de' Pellegrini e de' Convalescenti (Fraternity of the Holy Trinity of Pilgrims and Convalescent. For the Jubilee of 1550, the group took on the burden of hosting pilgrims, with particular regard for those who came from distant lands. After Holy Year, the association cared for the convalescent poor, discharged from city hospitals. In 1558, Pope Paul IV assigned them the perpetual use of the church of San Benedetto in Arenula, which was in very bad condition. The next year, the fraternity bought a house near the church to be used as a hospital-hospice. For the Jubilee of 1575, the fraternity hosted more than 180,000 pilgrims.
The fraternity ultimately tore down the decrepit church, and decided to build a new. The first stone was laid on February 26, 1587, and consecration took place on June 12, 1616 and titled Santissima Trinità e San Benedetto. In subsequent centuries the parish and adjacent buildings continued to serve as a hospice for pilgrims, or as a hospital.
In 2008 Pope Benedict XVI entrusted the parish to the Priestly Fraternity of St. Peter (FSSP), a society of apostolic life dedicated to the celebration and preservation of the Tridentine Mass, now an extraordinary form of the Roman Rite, the 1962 form of which is authorized for continued use within the Catholic Church.[1] The SS Trinità dei Pellegrini church provides the Latin Tridentine Mass for the local community, as well as tourists and pilgrims.
Art and Architecture[2]
Facade

In 1722, the Piedmontese merchant Giovanni Battista de' Rossi commissioned Giuseppe Sardi to build the façade using designs by Francesco De Sanctis. The stucco statues on the façade were competed by Bernardino Ludovisi.
Interior





The church has a Latin cross design with eight chapels:
- Chapel of Crocifisso
- Chapel of San Filippo Neri: The altarpiece depicting the Ecstasy of St Phillip and vision of the Virgin and child (1853) was painted by Filippo Bigioli.
- Chapel of Giovanni Battista de' Rossi: first dedicated to the Annunciation, but since 1965, it houses the remains of this saint. It was frescoed by Giovanni Battista Ricci; The altarpieces by Antonio Bianchini depict Jesus and Saint and Phillip Neri crowns St Giovanni Battista de’Rossi.
- Chapel of St Matthew: on right transept. The altar statue of Apostle Matthew was sculpted by Jacob Cornelisz Cobaert.
- Chapel of the Madonna and Saints Joseph & Benedict: in left transept, now dedicated to Virgin of the Auxilium christianorum (Aide to Christians). The faint frescoes belong to the outer wall of the Palazzo Capranica: donated to the confraternity in 1558 by Pope Paul IV. The altarpiece, by Giambattista Ricci, and depict Saints Joseph and Benedict of Norcia.
- Chapel of St Gregory the Great: The prior church at the site was dependent on the church of San Benedetto of the monastery of San Gregorio. The altarpiece depicts Pope Gregory I liberating souls from Purgatory’’ painted by Baldassarre Croce; he also painted the frescoes on the walls.
- Chapel of Saints Augustine and Francis of Assisi: The altarpiece depicting the Virgin with ST Francis and Augustine by Cavalier d'Arpino.
- Chapel of St Charles Borromeo: The altarpiece depicting the Virgin and child and Saints Carlo Borromeo, Domenico di Guzmán, Phillip Neri, and Felice da Cantalice was painted by Guillaume Courtois, also called il Borgognone.
The transept and altar were designed by Martino Longhi il Vecchio and Giovanni Paolo Maggi. The nave frescoes were originally painted by Raffaele Ferrara in 1853. The cupola (1612) was designed by Giovanni Battista Contini and decorated in polychrome marble by Valadier. The pennants were frescoed with the Evangelists by Giovanni Battista Ricci; the cupola is frescoed with God the father, attributed to Reni.
Apse
The main altar has four columns of African black marble, and was built in 1616 by designs of Domenico Pozzi. The altarpiece depicts the Trinity (1625), a masterwork by Guido Reni. The work was commissioned by cardinal Ludovico Ludovisi, nephew of Pope Gregory XV.[3]
References
- ↑ Pope Benedict XVI, Summorum Pontificum
- ↑ From Italian Wikipedia entry.
- ↑ C.C. Malvasia, Vite dei pittori bolognesi, Bologna 1678
Coordinates: 41°53′37″N 12°28′22″E / 41.89361°N 12.47278°E