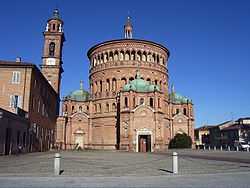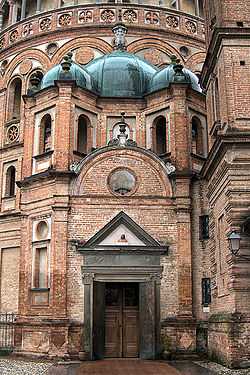Santa Maria della Croce, Crema
Coordinates: 45°22′30.80″N 9°41′51.56″E / 45.3752222°N 9.6976556°E


Santa Maria della Croce is a Roman Catholic sanctuary in Crema, in the Cremona Province of Lombardy (northern Italy).
History
The church was built in the Lombardic Renaissance style about one and a half mile from city center, outside the medieval walls, on the road to Bergamo. The site was chosen because this here was the place where a miracle might have happened to Caterina degli Uberti, a woman from Cremona. Legend holds that on 13 April 1490, she was fatally wounded by her husband in a woods close to the town. Wishing to die in the Grace of God, she implored the help of the Virgin Mary who, it is said, ferried her to a nearby farmhouse. The day after she was moved inside the city walls where, after receiving the Last Rites and pardoning her husband, she died. A simple wooden cross was placed where the murder came about. However miracles continued to happen time and again transforming the site into a holy place to such an extent that the local authorities decided to build a sanctuary.[1]
The work was commissioned to the architect Giovanni Battagio, whose masterpiece is the octagonal Sanctuary of the Incoronata in Lodi, his home town. However, the disciple of Bramante left the works around 1500, and was replaced by Giovanni Montanaro. The sanctuary, in an unfinished state, was damaged in the 1514 siege of the city by the Duchy of Milan army.
In 1694 the sanctuary was committed to the care of the Discalced Carmelites who, in 1706, began the construction of the annexed convent. In 1710 they also added a bell tower. In 1914 the original pavement, in cotto, was replaced with the current tiles. Santa Maria della Croce was named a minor basilica by Pope Pius XII in 1958.
In recent years, the Sanctuary was entrusted to the Congregation of the Missionaries of the Holy Spirit, a religious community of men who live a contemplative and apostolic life and currently serve also in Milan, Rome, and Sicily.
Description
Battagio designed a Latin cross plan, with a c. 35 m-tall central structure (circular externally, octagonal internally), to which four smaller units, with a height of some 15 m, are joined. The building's exterior consists of undecorated bricks.

The main unit is divided into four rows, the lower having pilasters, the second a gallery with mullioned windows, while the third has triple arches forming double mullioned windows with decorated parapet. The uppermost gallery was modified by Montanaro from the original project, and has small columns and also a decorated parapet. The roundels have octagonal snowflake and spoke designs.
The western side, with a tiled roof, has octagonal chapels, and house the church's main portal. The two others (northern and southern), are surmounted by a tympanum. The upper part of the side bodies merges with the central one's loggia. The bell tower is decorated with rustication, and is divided into six levels, including the lantern at the top.
The interior is on two levels. The upper ones houses the high altar, which comes from the city's cathedral, and is highly decorated in lapis lazuli and bronze. The altarpiece is an Assumption by Benedetto Rusconi. The presbytery has four statues of the Doctors of the Church, executed by Agostino de Fondulis. The side altars have a rich stucco decoration (1585) by Giovan Battista Castello. The altarpieces are by Antonio Campi, Bernardino Campi, and Carlo Urbino. Other artists active in the interior paintings and frescoes, include Benedetto Diana, Giovanni Battista Grandi, Aurelio Gatti, Angelo Bacchetta and the Torricelli da Lugano.
Internally the dome is decorated by the Mystic Visions of St. Therese of Avila by Giacomo Parravicino (1702).
| Wikimedia Commons has media related to Santa Maria della Croce (Crema). |
Notes
Sources
- AA.VV. (1994). Itinerari di fede tra Adda, Oglio e Po. Sanctuary chapter by Cesare Alpini. Soresina: Arti Grafiche Rossi.
- Zucchelli, Giorgio (2003). S. Maria della Croce. Crema: Il Nuovo Torrazzo.