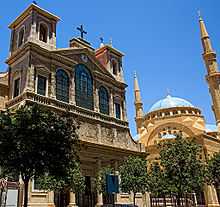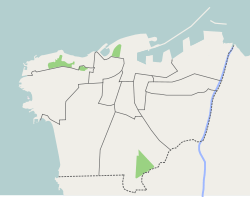Saint George Maronite Cathedral, Beirut
| Saint George Maronite Cathedral | |
|---|---|
 | |
 The Cathedral shown within Beirut | |
| Basic information | |
| Location | Beirut, Lebanon |
| Geographic coordinates | 33°53′43″N 35°30′19″E / 33.895272°N 35.505310°ECoordinates: 33°53′43″N 35°30′19″E / 33.895272°N 35.505310°E |
| Affiliation | Maronite |
| Year consecrated | 1894 |
| Status | active |
| Architectural description | |
| Architect(s) | Giuseppe Maggiore |
| Architectural style | Neo-Classical |
| Direction of façade | South |
| Groundbreaking | 1884 |
| Completed | 1894 |
| Specifications | |
| Materials | Sandstone, marble, granite, limestone |
Saint George Maronite Cathedral (Arabic: كاتدرائية مار جرجس للموارنة) is the cathedral of the Maronite Archdiocese of the city of Beirut, Lebanon. Its construction, with a Neoclassical facade, interior and plan inspired by the Basilica di Santa Maria Maggiore, began in 1884 and ended in 1894.
The cathedral was heavily hit and shelled during the Lebanese civil war and was plundered and defaced. A number of works of art that were looted have since been recovered, including the famous painting by Delacroix representing Saint George, the patron saint of the cathedral and of the Archdiocese of the city of Beirut. The cathedral was restored after the end of the hostilities and was re-inaugurated by the Maronite Patriarch Nasrallah Boutros Sfeir on 24 April 2000.[1]
Construction

The Cathedral of Saint George was built by Monsignor Joseph Debs, the Archbishop of Beirut, on the site of an earlier church that was also dedicated to the same saint. The earlier structure was built in 1755 to serve the Maronites of Beirut.[2] Work began in 1884 using Roman columns from the temple of Deir El Qalaa in Beit Mery.[3] The edifice was completed and consecrated on Palm Sunday in 1894. Built on the plan of a basilica with its nave and two lateral aisles separated by two rows of columns, the cathedral has a façade of neo-classical style. The interior bears a general resemblance to that of Santa Maria Maggiore in Rome.[1]
Architecture
The Saint George's cathedral plans are inspired by the Basilica di Santa Maria Maggiore in Rome.[4] It was designed by Italian architect Giuseppe Maggiore according to the neo-classical style. The cathedral's nave is covered by a coffer roof with gilding and a double wood frame covered with golden leaves on beige-colored fond.
The walls are decorated with stucco and marble surfaces. Above the main altar, there is a baldachin with four cable columns. Behind it, in the heart of the choir, is the cathedra of the archbishop of Beirut, which holds the armchair that Pope John Paul II used during his visit to Lebanon in May 1997.[5]
See also
Further reading
- Tubiya ABI 'AD, Katidra'iya Mar Jirjis al-Maruniya, Beirut: Chahine Printing Press, 2000.
References
- ↑ 1.0 1.1 Discover Lebanon. "Beirut Saint George Cathedral, Mosque El Omari". Retrieved 2009-12-27.
- ↑ Archdiocese of Beirut. "cathedrale". Archdiocese of Beirut. Retrieved 2010-01-08. (Arabic)
- ↑ Lebanese Ministry of Tourism. "Ministry of Tourism :: Destination Lebanon". Retrieved 2009-12-27.
- ↑ Vloeberghs, Ward (2008). "RSCAS_2008_17.pdf (application/pdf Object)" (PDF). ISSN 1028-3625. Retrieved 2010-01-13.
- ↑ Morel, Elodie. "The places of worship in Down-Town: a gleam of diversity". iloubnan. Retrieved 2010-01-08. (Archived: 6 October 2011)