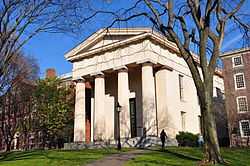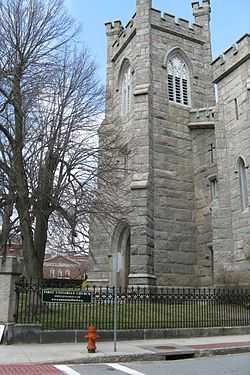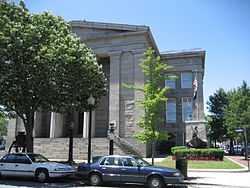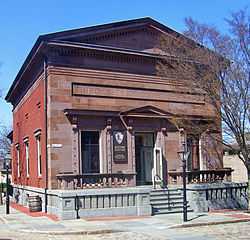Russell Warren (architect)











Russell Warren (1783-1860) was an American architect, best known for his work in the Greek Revival style. He practiced in Bristol and Providence.
Warren was born in Tiverton, Rhode Island.
He arrived in Bristol in 1800, and began to design and build unique Federal-style houses for the upper and middle class residents of that town.[1] His most significant works in this period were for members of the DeWolf family, who were slave traders. For them, Warren designed Hey-Bonnie Hall (1808, demolished) and Linden Place (1810). Warren opened an office in Providence in 1828. He has no documented works between 1815 and 1828. In 1828, he collaborated with fellow Providence architect James C. Bucklin of Tallman & Bucklin in the design of the Westminster Arcade, designing the Westminster Street facade. He joined Tallman & Bucklin formally in 1830, the firm becoming Warren, Tallman & Bucklin. This firm was dissolved the following year, although they occasionally collaborated in later years.[2] Warren would become the foremost architect in southeastern New England, working as far away as Plymouth.
For a few months in 1835 and 1836, Warren worked with Alexander J. Davis in New York, who had recently left his partnership with Ithiel Town. The Congregational Church in New Bedford was conceived under Davis at this time, but was built by Warren after he had returned to Providence.
Warren continued in solo practice until 1846, when he took his son Osborn Warren as partner. The new firm was known as Russell Warren & Son, and lasted for two years, when Russell and Osborn are listed separately in the directory.[3] This firm designed an unbuilt proposal for the Providence City Hall, at Weybosset and Dorrance. A city hall would not be built until the 1870s.
From then until his death, Warren practiced independently. His commissions waned in the 1850s, owing to the emergence of other architects such as Thomas A. Tefft and Alpheus C. Morse.
Warren died in 1860.
Architectural Works
Private practice in Bristol
- William van Doorn House, 86 State St., Bristol, RI (1807)[4]
- Hey-Bonnie Hall, 127 Poppasquash Rd., Poppasquash Neck, Bristol, RI (1808) - The residence of William DeWolf. Demolished in 1944.[5]
- Russell Warren House, 92 State St., Bristol, RI (1810)[6]
- Thomas Nelson House, 82 State St., Bristol, RI (1810)[7]
- Linden Place, 500 Hope St., Bristol, RI (1810) - The residence of George DeWolf.[8]
- Benjamin Bosworth House, 515 Hope St., Bristol, RI (1815) - Demolished.[9]
Private practice in Providence, 1828-1830
- Bristol County Courthouse, 441 County St., New Bedford, MA (1828)[10]
- Westminster Arcade, 130 Westminster St., Providence, RI (1828) - Designed in association with Tallman & Bucklin.[11]
- Westminster Congregational Church, 121 Mathewson St., Providence, RI (1828–29) - Later the Rialto Theatre. Mostly demolished.[12]
- St. Mark's Episcopal Church, 21 Lyndon St., Warren, RI (1829) - Altered.[13]
- Joseph Grinnell House, 379 County St., New Bedford, MA (1830)[14]
Warren, Tallman & Bucklin, 1830-1831
- Chatham County Courthouse, 133 Montgomery St., Savannah, GA (1830–33) - Demolished in 1889.[15][16][17]
- City Hotel, 164 Weybosset St., Providence, RI (1831) - Demolished in 1903.[18]
Private practice, 1831-1835 and 1836-1845
- Mechanics' Bank and Merchants' Bank Building, 56-62 N. Water St., New Bedford, MA (1831) - Built as the home of these two competing institutions.[19]
- Grace Episcopal Church, 175 Mathewson St., Providence, RI (1832) - Demolished only a decade later for the Upjohn church.[20]
- Portico of Pilgrim Hall, 75 Court St., Plymouth, MA (1833) - The building stands, but Warren's portico was replaced in 1922.[21]
- Elmhyrst, 23 Freeborn St., Middletown, RI (1833) - The summer residence of William Vernon, Jr.[22]
- North Christian Church, Purchase & Middle Streets, New Bedford, MA (1833) - Demolished.[23]
- St. Michael's Episcopal Church, 399 Hope St., Bristol, RI (1833) - Burned in 1858.[24]
- St. Paul's Episcopal Church, 2679 E. Main Rd., Portsmouth, RI (1833) - Altered.[25]
- William R. Rodman House, 188 County St., New Bedford, MA (1833–36)[26]
- John Avery Parker House, County, Pearl, State & Willard Sts., New Bedford, MA (1834) - Demolished c.1902.[27]
- Levi H. Gale House, 89 Touro St., Newport, RI (1834)[28]
- Manning Hall, Brown University, Providence, RI (1834)[29]
- North Baptist Church, N. Baptist & Farewell Sts., Newport, RI (1834) - Demolished in 1906.[30]
- Remodeling of Linden Place for William DeWolf, 500 Hope St., Bristol, RI (1834)[31]
- Warren Ladies' Seminary, 340 Main St., Warren, RI (1834) - Burned in 1863.[32]
- Zion Episcopal Church, 49 Touro St., Newport, RI (1834) - Later St. Joseph's, now the Jane Pickens Theatre. Altered.[33]
- Grace Episcopal Church, Union St., New Bedford, MA (1835) - Demolished.[34]
- First Congregational Church, 71 8th St., New Bedford, MA (1836) - Now the First Unitarian Church.[35]
- John Fletcher House, 601 Hope St., Bristol, RI (c.1836) - Demolished.[36]
- Edwin L. Kerrison House, 138 Wentworth St., Charleston, SC (1838)[37]
- Francis M. Dimond House, 617 Hope St., Bristol, RI (1838)[38]
- Josiah Talbot House, 647 Hope St., Bristol, RI (1838)[39]
- New Bedford Town Hall, 613 Pleasant St., New Bedford, MA (1839) - Later the City Hall, now the Free Public Library.[40]
- Rhode Island State Arsenal, 176 Benefit St., Providence, RI (1839)[41]
- Smithville Seminary, 29 Institute Ln., North Scituate, RI (1839)
- Jonathan R. Bullock House, 15 John St., Bristol, RI (1840) - Moved from Hope Street in 1900, for construction of Belvedere Hotel. Altered.[42]
- Mark Anthony DeWolf House, Poppasquash Neck, Bristol, RI (1840) - Burned in 1919.[43]
- Nathan Durfee House, Prospect St. at Rock, Fall River, MA (c.1840) - Demolished.[44]
- Pearl Street Depot, Pearl St. between Purchase & Acushnet, New Bedford, MA (1840) - A rare example of Egyptian Revival design. Demolished in 1886.[45]
- William Foster House, 19 Charlesfield St., Providence, RI (1840) - Demolished.[46]
- St. Patrick's R. C. Church, Davis & State Sts., Providence, RI (1841) - Demolished in 1906.[47]
- Joseph Durfee House, 456 Rock St., Fall River, MA (1843)
- Warren Baptist Church, 407 Main St., Warren, RI (1844)[48]
- William Lindsey House, 373 N. Main St., Fall River, MA (1844)
- Athenaeum Row, 257-259-261-263-265 Benefit St., Providence, RI (c.1845)[49]
Russell Warren & Son, 1846-1848
- Ocean House, 250-284 Bellevue Ave., Newport, RI (1846) - Burned in 1898.[50]
- Providence City Hall, 122 Weybosset St., Providence, RI (1848) - This building was not built.[51]
Private practice, 1849-1860
- Jonathan R. Bullock House, 89 State St., Bristol, RI (1849) - Now a bed & breakfast, the Wissing House.[52][53]
- Charles Smith House, 624 Main St., Warren, RI (c.1850)[54]
- New Bedford Institution for Savings Building, 33 William St., New Bedford, MA (1853–54) - Later the Third District Courthouse.[55]
- Henry Lippitt Duplex, 198-200 Hope St., Providence, RI (1855)[56]
Designs often attributed to Warren
- John Howe House, 341 Hope St., Bristol, RI (1807) - Often called "The Four Eagles".[57]
- David Augustus Leonard House, 366 Hope St., Bristol, RI (1806/1807) - Known today as Leonard Place.
- George Devol House, 132 High St., Bristol, RI (1811)[58]
- Stephen S. Fales House, 139 High St., Bristol, RI (1811)[59]
- Bristol County Courthouse, 260 High St., Bristol, RI (1816) - Also attributed to John Holden Greene.
- Washington Bank Building, Dixon House Square, Westerly, RI (1836) - Demolished.[60]
- Alfred Bosworth House, 21 Federal St., Warren, RI (c.1840)[61]
- Atlantic House, 141 Pelham St., Newport, RI (1840) - Demolished in 1876.[62]
- Benjamin Barker House, 1229 Main Rd., Tiverton, RI (c.1840) - Built as the summer residence of a Fall River resident. Burned in 1981.[63]
- James D. Hathaway House, 311 Pine St., Fall River, MA (1843)
- William B. Spencer House, 2 Ames St., Phenix, RI (1847)[64]
- Longfield, 1200 Hope St., Bristol, RI (1848) - The summer residence of Charles D. Gibson.[65]
References and external links
- Downing, Antoinette F. Macmillan Encyclopedia of Architects. Vol. 4 of 4. New York : The Free Press, 1982.
- Woodward, W. McKenzie. PPS/AlAri Guide to Providence Architecture. Providence : Providence Preservation Society, 2003.
- ↑ Page 144, Rhode Island: A Guide to the Smallest State (1937)
- ↑ Page 193, Buildings on Paper: Rhode Island Architectural Drawings, 1825-1945 (William H. Jordy and Christopher P. Monkhouse, 1982)
- ↑ New-England Mercantile Union Business Directory
- ↑ Page 106, Historic and Architectural Resources of Bristol, Rhode Island (RIHPC, 1990)
- ↑ http://lcweb2.loc.gov/pnp/habshaer/ri/ri0300/ri0342/data/ri0342data.pdf
- ↑ Page 106, Historic and Architectural Resources of Bristol, Rhode Island (RIHPC, 1990)
- ↑ Page 106, Historic and Architectural Resources of Bristol, Rhode Island (RIHPC, 1990)
- ↑ Page 86, Historic and Architectural Resources of Bristol, Rhode Island (RIHPC, 1990)
- ↑ Page 75, Historic Bristol: Tales from an Old Rhode Island Seaport (Richard V. Simpson, 2008)
- ↑ http://courthousehistory.com/gallery/states/massachusetts/counties/bristol
- ↑ Page 238, Providence: A Citywide Survey of Historic Resources (Wm. McKenzie Woodward, 1986)
- ↑ Pages 14-19, The Exercises at the Semi-centennial Anniversary of the Westminster Congregational Society (1878)
- ↑ http://www.uri.edu/library/special_collections/registers/churches/msg220.xml
- ↑ http://www.nbpreservationsociety.org/docs/County%20Street%20Walking%20Tour.pdf
- ↑ Page 76, The Georgia Catalog: A Guide to the Architecture of the State (John Linley, 1982)
- ↑ Augusta Herald (June 9, 1830)
- ↑ Page 64, The Courthouse and the Depot: The Architecture of Hope in an Age of Despair (Wilber W. Caldwell, 2001)
- ↑ Page 193, Buildings on Paper: Rhode Island Architectural Drawings, 1825-1945 (William H. Jordy and Christopher P. Monkhouse, 1982)
- ↑ http://www.newbedfordguide.com/russell-warren-architect/2013/04/16
- ↑ http://www.gracechurchprovidence.org/visitors-guide/tour-our-windows/
- ↑ Page 70, Old Plymouth: A Guide to Its Localities and Objects of Interest (1878)
- ↑ Page 31, Newport Through its Architecture (James L. Yarnall, 2005)
- ↑ Page 54, History of the Churches of New Bedford (Jesse T. Telley, 1869)
- ↑ Saint Michael's Church in Bristol, R.I., 1718-1983 (Delbert W. Tildesley, 1989)
- ↑ Page 82, Images of America: Portsmouth, Rhode Island (Nancy J. Devin and Richard V. Simpson, 2008)
- ↑ http://www.nbpreservationsociety.org/docs/County%20Street%20Walking%20Tour.pdf
- ↑ http://www.newbedfordguide.com/russell-warren-architect/2013/04/16
- ↑ Page 30, Newport Through its Architecture (James L. Yarnall, 2005)
- ↑ Page 17, Preface to the Catalogue of the Library of Brown University (1843)
- ↑ Page 44, Newport Through its Architecture (James L. Yarnall, 2005)
- ↑ Pages 471-472, Buildings of Rhode Island (William H. Jordy, 2004)
- ↑ http://www.townofwarren-ri.gov/images/Early_Industrial_2.pdf
- ↑ Page 30, Newport Through its Architecture (James L. Yarnall, 2005)
- ↑ http://gracechurchnb.org/about/
- ↑ Page 20, History of the Churches of New Bedford (Jesse T. Telley, 1869)
- ↑ Page 194, Buildings on Paper: Rhode Island Architectural Drawings, 1825-1945 (William H. Jordy and Christopher P. Monkhouse, 1982)
- ↑ Page 59, The Politics of Taste in Antebellum Charleston (Maurie D. McInnis, 2005)
- ↑ Page 88, Historic and Architectural Resources of Bristol, Rhode Island (RIHPC, 1990)
- ↑ Page 89, Historic and Architectural Resources of Bristol, Rhode Island (RIHPC, 1990)
- ↑ http://www.newbedfordguide.com/russell-warren-architect/2013/04/16
- ↑ http://www.preservation.ri.gov/pdfs_zips_downloads/national_pdfs/providence/prov_benefit-street-176_marine-corps-armory.pdf
- ↑ Page 75, Historic Bristol: Tales from an Old Rhode Island Seaport (Richard V. Simpson, 2008)
- ↑ http://www.loc.gov/pictures/item/ri0320/
- ↑ Pages 197-199, Buildings on Paper: Rhode Island Architectural Drawings, 1825-1945 (William H. Jordy and Christopher P. Monkhouse, 1982)
- ↑ ttp://www.newbedfordguide.com/russell-warren-architect/2013/04/16
- ↑ Page 112, The Civic and Architectural Development of Providence, 1636-1950 (John Hutchins Cady, 1957)
- ↑ Page 121, Providence: A Citywide Survey of Historic Resources (Wm. McKenzie Woodward, 1986)
- ↑ http://www.townofwarren-ri.gov/images/Early_Industrial_2.pdf
- ↑ Pages 143-144, Providence: A Citywide Survey of Historic Resources (Wm. McKenzie Woodward, 1986)
- ↑ Page 45, Newport Through its Architecture (James L. Yarnall, 2005)
- ↑ Page 167, Buildings on Paper: Rhode Island Architectural Drawings, 1825-1945 (William H. Jordy and Christopher P. Monkhouse, 1982)
- ↑ Page 75, Historic Bristol: Tales from an Old Rhode Island Seaport (Richard V. Simpson, 2008)
- ↑ http://bristolribedandbreakfast.com/
- ↑ Page 457, Buildings of Rhode Island (William H. Jordy, 2004)
- ↑ Page 247, History of New Bedford, Vol. 1 (Zephaniah W. Pease, ed., 1918)
- ↑ Page 188, Providence: A Citywide Survey of Historic Resources (Wm. McKenzie Woodward, 1986)
- ↑ Page 71, Historic Bristol: Tales from an Old Rhode Island Seaport (Richard V. Simpson, 2008)
- ↑ Page 73, Historic and Architectural Resources of Bristol, Rhode Island (RIHPC, 1990)
- ↑ Page 73, Historic and Architectural Resources of Bristol, Rhode Island (RIHPC, 1990)
- ↑ Page 179, Buildings on Paper: Rhode Island Architectural Drawings, 1825-1945 (William H. Jordy and Christopher P. Monkhouse, 1982)
- ↑ Page 463, Buildings of Rhode Island (William H. Jordy, 2004)
- ↑ Page 34, Newport Through its Architecture (James L. Yarnall, 2005)
- ↑ Page 16, Historic and Architectural Resources of Tiverton, Rhode Island: A Preliminary Report (RIHPC, 1983)
- ↑ Page 92, Historic and Architectural Resources of West Warwick, Rhode Island: A Preliminary Report (RIHPC, 1987)
- ↑ Page 95, Historic and Architectural Resources of Bristol, Rhode Island (RIHPC, 1990)
|