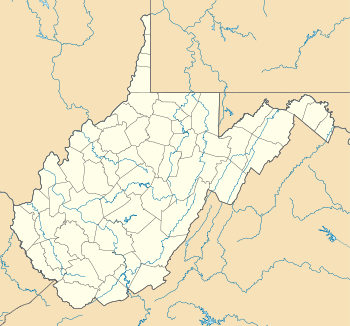Rush-Miller House
|
Rush-Miller House | |
 | |
| Location | On WV 45, near Smoketown, West Virginia |
|---|---|
| Coordinates | 39°27′14″N 77°54′9″W / 39.45389°N 77.90250°WCoordinates: 39°27′14″N 77°54′9″W / 39.45389°N 77.90250°W |
| Area | 4 acres (1.6 ha) |
| Built | 1810 |
| Architect | Rush, William; Miller, Jacob |
| Architectural style | Romanesque, Federal |
| Governing body | Private |
| NRHP Reference # |
85001521 [1] |
| Added to NRHP | July 8, 1985 |
Rush-Miller House is a historic home located near Smoketown, Berkeley County, West Virginia. It is a two-story, "L"-shaped, stone dwelling with a gable roof. It is five bays wide and three bays deep. The rear ell was built about 1810 in the Federal style. The front two story section was added about 1873. It is five bays wide and is of pounded rubble limestone in the Romanesque style. Also on the property is a stone bank barn (1909), stone and frame smoke house, and a stone springhouse.[2]
It was listed on the National Register of Historic Places in 1985.[1]
References
- ↑ 1.0 1.1 "National Register Information System". National Register of Historic Places. National Park Service. 2009-03-13.
- ↑ Frances D. Ruth (September 1984). "National Register of Historic Places Inventory Nomination Form: Rush-Miller House". State of West Virginia, West Virginia Division of Culture and History, Historic Preservation. Retrieved 2011-06-02.
| |||||||||||||||||||||
