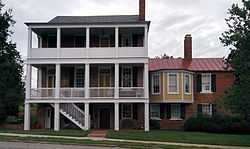Rowe House (Fredericksburg, Virginia)
|
Rowe House | |
 | |
|
Rowe House, September 2014 | |
 | |
| Location | 801 Hanover St., Fredericksburg, Virginia |
|---|---|
| Coordinates | 38°18′1″N 77°27′58″W / 38.30028°N 77.46611°WCoordinates: 38°18′1″N 77°27′58″W / 38.30028°N 77.46611°W |
| Area | 1 acre (0.40 ha) |
| Built | 1828 |
| Architectural style | Federal, Greek Revival |
| Governing body | Private |
| NRHP Reference # | 08001052[1] |
| VLR # | 111-0107 |
| Significant dates | |
| Added to NRHP | November 12, 2008 |
| Designated VLR | September 18, 2008[2] |
The Rowe House is a historic home located at Fredericksburg, Virginia. It was built in 1828, and is a two-story, four-bay, double-pile, side-passage-plan Federal style brick dwelling. It has an English basement, molded brick cornice, deep gable roof, and two-story front porch. Attached to the house is a one-story, brick, two-room addition, also with a raised basement, and a one-story, late 19th century frame wing. The interior features Greek Revival-style pattern mouldings. Also on the property is a garden storage building built in about 1950, that was designed to resemble a 19th-century smokehouse.[3]
It was listed on the National Register of Historic Places in 2008.[1]
References
- ↑ 1.0 1.1 "National Register Information System". National Register of Historic Places. National Park Service. 2010-07-09.
- ↑ "Virginia Landmarks Register". Virginia Department of Historic Resources. Retrieved 19 March 2013.
- ↑ Gibson Worsham (June 2008). "National Register of Historic Places Inventory/Nomination: Rowe House". Virginia Department of Historic Resources. and Accompanying four photos
| |||||||||||||||||

