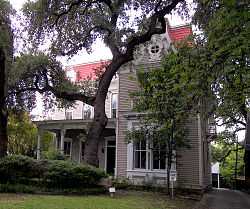Robinson-Macken House
|
Robinson-Macken House | |
 | |
|
The Robinson-Macken House in 2007 | |
| Location |
702 Rio Grande St Austin, Texas, USA |
|---|---|
| Coordinates | 30°16′16.75″N 97°44′57.50″W / 30.2713194°N 97.7493056°WCoordinates: 30°16′16.75″N 97°44′57.50″W / 30.2713194°N 97.7493056°W |
| Built | 1876 |
| Architect | Campbell & Deats |
| Architectural style | Second Empire |
| Governing body | Private (White,Dolce & Barr, Architects) |
| NRHP Reference # | 85002300 |
| Added to NRHP | September 12, 1985 |
The Robinson-Macken House is a historic home in west downtown Austin, Texas.
The home is located at 702 Rio Grande. It was added to the National Register of Historic Places in 1985.
Texas Historical Commission Marker Text
Built in 1876 for the family of Elizabeth and John Robinson, Sr., this two-and-half-story farm house is a fine example of the Second Empire style of architecture coupled with Italianate detailing. Located within the original 1839 Austin town plan drawn by Edwin Waller, it is in close proximity to the house built by the locally prominent Bremond family (three blocks east). It shares stylistic similarities with the Bremond house, now preserved as the Bremond Block Historic District. Three of John and Elizabeth Robinson's children married into the Bremond family. The Robinson's son, Eugene, purchased the house from the other Robinson heirs in 1902. Between 1909 and 1912 he had it moved fifty feet north of its original site to make room for another structure. The house was purchased in 1928 by Joe and Bridget Macken, in whose family it remained until 1983. Both John Robinson and Joe Macken were Austin community leaders, serving at different times as chief of the volunteer fire department and city alderman. Prominent features of the l-plan Robinson-Macken house include projecting bay windows with classical detailing, fine milled wood elements, dormer windows, and a mansard roof. Recorded Texas Historic Landmark- 1986 [1]