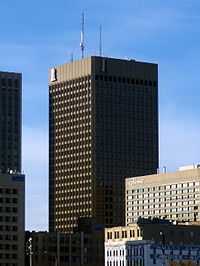Richardson Building (Winnipeg)

The Richardson Building is a 34-storey office tower at the intersection of Portage and Main in Winnipeg, Manitoba, Canada.
The current Richardson building is the second attempt at building a headquarters for James Richardson & Sons, Limited at Portage and Main. The original building was planned to stand 17 storeys tall and cost $3 million. Demolition had just begun when the 1929 stock market crash hit. Plans for the building were postponed and the lot was unused for nearly forty years.[1]
On 23 February 1967, James Richardson and Sons re-announced that they would build a headquarters at Portage and Main.[1] Designed by Smith Carter Searle and Associates, with Skidmore, Owings and Merrill as consulting architects, it was completed in 1969 and still serves as the headquarters of James Richardson & Sons, Limited.[2][3] The thirty-four storey building stands one hundred twenty-four metres tall (407 ft), making it the second tallest building in Winnipeg. It is dressed in granite chip pre-cast concrete and solar bronze double-glazed glass.[4][2]
The building forms the anchor of the Lombard Place development, and is connected to Winnipeg Square shopping mall via the Portage and Main Concourse.

Through 2010 and 2011, the shopping concourse below the building was renovated as part of a larger $10-million project that included work the former Bank of Canada Building at 161 Portage Ave and the Lombard Avenue parkade. The renovation included new granite flooring, new wall and ceiling coverings and a new conference centre.[5] The renovation came approximately two years after a $3-million renovation of Winnipeg Square, an adjoining underground shopping centre.[6]
In 2011, the CBC moved its digital television transmitters for CBWT-DT and CBWFT-DT to the Richardson Building, on a new antenna that raised the pinnacle of the building to 151.8 metres (498 ft), once again making it the tallest structure in Winnipeg. [7]
See also
External links
- Construction Photos on University of Manitoba's building index
- Richardson Building at Emporis buildings
Coordinates: 49°53′46″N 97°08′16″W / 49.89607°N 97.1378°W
References
- ↑ 1.0 1.1 "1 Lombard Place - The Richardson Building". Winnipeg Downtown Places. 7 April 2010. Retrieved 2 November 2012.
- ↑ 2.0 2.1 "Richardson Building". Richardson Centre Limited. Retrieved 31 October 2012.
- ↑ Panting, Doug (Spring 1999). "Fulfilling the Vision". Richardson Centre. Retrieved 2 November 2012.
- ↑ "Richardson Building". Emporis.com. Retrieved 31 October 2012.
- ↑ "Building Energy". Winnipeg Free Press. 25 June 2012. Retrieved 1 November 2012.
- ↑ "Portage-Main makeover". Winnipeg Free Press. 17 April 2010. Retrieved 1 November 2012.
- ↑ http://www.crtc.gc.ca/public/broad/applications/2010/2010-1425-8.zip