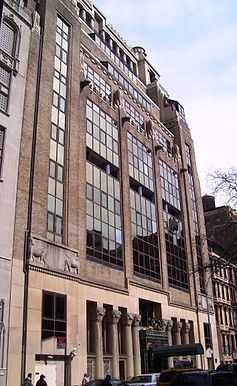Pythian Temple (New York City)
Coordinates: 40°46′37″N 73°58′52″W / 40.776837°N 73.981054°W

The Pythian Temple is an historic Knights of Pythias building at 135 West 70th Street between Columbus Avenue and Broadway in the Lincoln Square neighborhood of Manhattan, New York City. It was built in 1927 to serve as a meeting place for the 120 Pythian lodges of New York City.[1] Today it is an 88-unit luxury condominium building known as The Pythian.[2]
History
As the organization's popularity declined, in the early 1940s the Pythians leased space in the building to Decca Records, which created an acoustically renowned music recording studio in it. Decca had transformed a very large third floor auditorium with balconies and wooden floors into a recording studio.[3] In 1954, Bill Haley and His Comets recorded their album Rock Around the Clock there. Other artists who recorded there included Buddy Holly, Sammy Davis Jr., and Billie Holiday.[1][3] It was in use as a recording studio for over fifteen years.[3]
Days after the Soviet suppression of the Hungarian Revolution of 1956, noted actor and Communist Party activist Paul Robeson spoke at the Temple. He, audience members, and a number of Pythians who had not attended the speech were pelted with eggs and fruit by angry demonstrators as they left the building.[1]
In 1958 the building was purchased by the New York Institute of Technology as that college's main campus.
In 1986 [4] the building was converted to residential use by architect David Gura for which he won a Residential Design Award from the New York Chapter of the American Institute of Architects.[5] The facade underwent a restoration in 2008-9.[1]

Architecture
The building is a flamboyant Egyptian Revival Temple in Art Deco style.[4][6] It was designed by Thomas W. Lamb, an architect noted for designing theaters. He created a midblock "movie-set Egyptian forms, seated Pharaonic figures, polychrome columns and a setback arrangement... Inside, there were 13 lodge rooms and an auditorium decorated in a striking Egyptian manner."[6]
In addition to the thirteen lodge rooms and the spacious theater, the building had a gym and a bowling alley. The theater had Broadway-quality staging facilities for the fraternal association's professionally produced pageants.[1]
In 2009, the architectural historian Christopher Gray wrote in The New York Times:
The Pythian Temple’s ground-floor colonnade, with Assyrian-type heads, is centered on a brilliantly glazed blue terra-cotta entry pavilion. The windowless middle section steps back at about 100 feet up, with four seated Pharaonic figures similar to those of Ramses II at Abu Simbel. Two more setbacks rise to a highly colored Egyptian-style colonnade, and to giant urns carried by teams of yellow, red and green oxen. In a rendering, the urns are lighted with fires. Published photographs of the lobby show a double-height space in what appears to be polished black marble, with Egyptian decor, like a winged orb, or perhaps Isis, over the doorway.[1]

Notable residents
References
- Notes
- ↑ 1.0 1.1 1.2 1.3 1.4 1.5 Gray, Christopher (2009-06-18). "An Improbable Cradle of Rock Music". New York Times. Retrieved 2009-09-05.
- ↑ NYC Architecture listing for The Pythian
- ↑ 3.0 3.1 3.2 Simons, David (2004). Studio Stories - How the Great New York Records Were Made. San Francisco: Backbeat Books. Cf. pp.168-169.
- ↑ 4.0 4.1 Willensky, Elliot; White, Norval, The A.I.A. Guide to New York City, Third Edition (Harcourt Brace Jovanovich, 1988). Cf. especially p.357 on the Pythian Temple.
- ↑ David Gura website
- ↑ 6.0 6.1 Gray, Christopher (2003-08-24). "Recalling the Days of Knights and Elks". New York Times. Retrieved 2009-09-05.
- ↑ "Lady GaGa house profile" on the Celebrity Detective website
External links
| Wikimedia Commons has media related to Pythian Temple (New York City). |