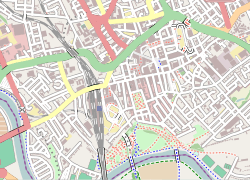Preston Central Methodist Church
| Preston Central Methodist Church | |
|---|---|
|
Preston Central Methodist Church | |
 Preston Central Methodist Church Location in Preston | |
| Coordinates: 53°45′31″N 2°42′12″W / 53.7585°N 2.7032°W | |
| OS grid reference | SD 537 294 |
| Location | Lune Street, Preston, Lancashire |
| Country | England |
| Denomination | Methodist |
| Website | Preston Central Methodist Church |
| Architecture | |
| Functional status | Active |
| Heritage designation | Grade II |
| Designated | 27 September 1979 |
| Architect(s) | Poulton and Woodman (remodelling) |
| Architectural type | Church |
| Groundbreaking | 1817 |
| Completed | 1863 |
| Construction cost | £6,000 |
| Specifications | |
| Materials | Brick, sandstone façade, slate roof |
| Administration | |
| Circuit | Preston Ribble Methodist |
| District | Lancashire |
| Clergy | |
| Minister(s) | Revd Sue Griffiths |
Preston Central Methodist Church is in Lune Street, Preston, Lancashire, England. It is an active Methodist church in the Preston Ribble Methodist circuit, and the Lancashire district.[1] The church is recorded in the National Heritage List for England as a designated Grade II listed building.[2]
History
The church was built in 1817 as a Wesleyan Methodist chapel.[2] It cost £6,000, and was one of the first public buildings in the country to be lit by gas.[3] It was remodelled in 1862–63 by Poulton and Woodman.[4] In the 1990s a hall in the church was converted into sleeping accommodation for the poor and homeless, and the entrance area was enlarged, allowing for the creation of a coffee shop, kitchen, crèche, and toilets. Improvements were made in the access to the front of the church in 2006.[3]
Architecture
Exterior
The church is built in brick, with a front of sandstone ashlar and a slate roof. It has a rectangular plan, is in two storeys, and is sited at right angles to the street. The symmetrical entrance front faces east and contains a giant round-headed arch carried on two pairs of Corinthian columns. The surround of the arch is moulded, and above it is a moulded dentilled gable. At the top of the columns are moulded cornices, which are carried out over the lateral bays. These bays contain two round-headed windows with imposts and keystones, one in each storey. The lower windows are partly blocked with notice boards, and the upper windows contain circular geometric glazing.[2] Under the arch, steps lead up to a recessed porch with doorways and a Venetian window.[4] Along the sides of the church are two tiers of round-headed windows. At the rear of the church is a two-storey extension with gabled porches and round-headed doorways with fanlights.[2]
Interior
Inside the church is a horseshoe-shaped gallery carried on thin cast iron columns with Ionic caps,[4] and with a foliated balustrade.[2] The ceiling is coffered with glazed panels in the centre.[4] The original pipe organ was built by Gray and Davison and had two manuals.[5] This was replaced at an unknown date by a three-manual organ built by W. E. Richardson.[6]
See also
References
- ↑ Home, Preston Central Methodist Church, retrieved 1 May 2014
- ↑ 2.0 2.1 2.2 2.3 2.4 Historic England, "Central Methodist Church (1291958)", National Heritage List for England, retrieved 1 May 2014
- ↑ 3.0 3.1 History, Preston Central Methodist Church, retrieved 1 May 2014
- ↑ 4.0 4.1 4.2 4.3 Hartwell, Clare; Pevsner, Nikolaus (2009) [1969], Lancashire: North, The Buildings of England, New Haven and London: Yale University Press, p. 514, ISBN 978-0-300-12667-9
- ↑ Lancashire Preston, Methodist Church, Lune Street (N10720), British Institute of Organ Studies, retrieved 1 May 2014
- ↑ Lancashire Preston, Methodist Church, Lune Street (N10717), British Institute of Organ Studies, retrieved 1 May 2014
| |||||||||||||||||||||||||||||||||||||||||||||||||||||||||||||||||

