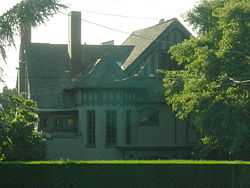Pierre P. Ferry House
|
Pierre P. Ferry House | |
 | |
 | |
| Location | 1531 10th Ave., E., Seattle, Washington |
|---|---|
| Coordinates | 47°38′3″N 122°19′8″W / 47.63417°N 122.31889°W |
| Area | 1.5 acres (0.61 ha) |
| Built | 1904 |
| Architect | John Graham, Sr. |
| Architectural style | American Craftsman |
| Governing body | Private |
| NRHP Reference # | 79002537[1] |
| Added to NRHP | April 18, 1979 |
The Pierre P. Ferry House (1903–1906) [2] is an historic home in Seattle, Washington.
History
The American Craftsman home was designed by Seattle architect John Graham. The art glass windows in the main hall with the elaborate peacock were designed by Tiffany Studios. Orlando Giannini of the Chicago firm Giannini & Hilgart designed the mosaic with its wisteria motif. It is regarded as the finest Arts and Crafts residence in the Pacific Northwest.[3]
The building has status as a Seattle Landmark and is listed on the National Register of Historic Places.
References
- ↑ "National Register Information System". National Register of Historic Places. National Park Service. 2010-07-09.
- ↑ "The Ayer Mansion: A Real Tiffany Gem". AyerMansion.org. Retrieved 9 January 2011.
- ↑ The arts and crafts movement in the Pacific Northwest, Lawrence Kreisman, Glenn Mason, Timber Press, 2007, pp. 139. ff.
External links
![]() Media related to Pierre P. Ferry House at Wikimedia Commons
Media related to Pierre P. Ferry House at Wikimedia Commons
Coordinates: 47°37′59″N 122°19′14″W / 47.63306°N 122.32056°W